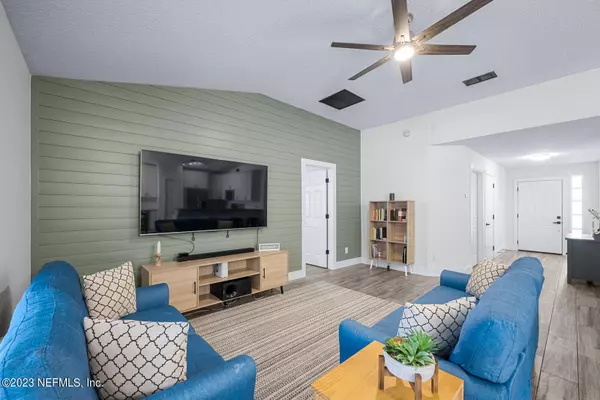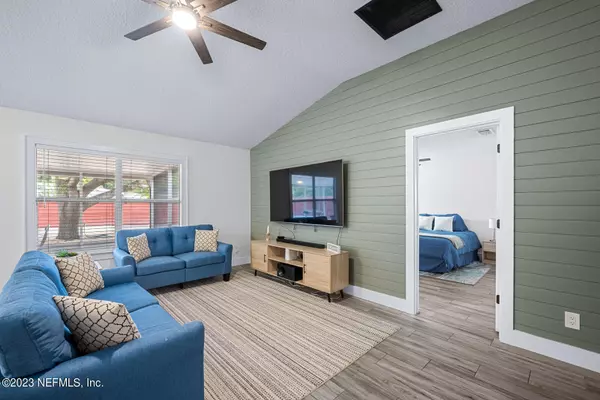$385,000
$390,000
1.3%For more information regarding the value of a property, please contact us for a free consultation.
3 Beds
2 Baths
1,300 SqFt
SOLD DATE : 07/17/2023
Key Details
Sold Price $385,000
Property Type Single Family Home
Sub Type Single Family Residence
Listing Status Sold
Purchase Type For Sale
Square Footage 1,300 sqft
Price per Sqft $296
Subdivision Southlake
MLS Listing ID 1230094
Sold Date 07/17/23
Style Ranch
Bedrooms 3
Full Baths 2
HOA Fees $30/ann
HOA Y/N Yes
Originating Board realMLS (Northeast Florida Multiple Listing Service)
Year Built 2000
Property Sub-Type Single Family Residence
Property Description
MOVE RIGHT IN to this LIKE NEW beautiful, fully renovated 2 car garage home with upgrades galore located in the desirable St Johns County! This one level floor plan features a bright and open floor plan with 3 bedrooms, 2 baths, custom office nook, and wood grain tile throughout (no carpet). The spacious gorgeous gourmet kitchen is a chef's dream with 42' white shaker cabinetry with crown molding and soft close hinges, subway tile backsplash, granite countertops, stainless steel appliances and extended coffee and wine bar with built in wine cooler and wine rack. Off the kitchen is a combination dining area/ large family room with decorative shiplap accents- the ideal space for casual dining and entertaining! Off the family room is a large owner's retreat with fully renovated ensuite with separate water closet, standup shower with decorative tile, and walk in closet with built ins. Down past the main living area are 2 additional guest bedrooms and one fully renovated bathroom that features a new vanity with granite countertop and shower/tub combo. Conveniently located to top A rated schools, shopping & restaurants, major roadways, and the beach- what is not to love? Kick off your shoes and make this your home sweet home today! **$1500 CLOSING CREDIT OFFERED USING PREFERRED LENDER**
Additional upgrades include roof (2019), HVAC (2019), Freshly repainted interior walls and baseboards, Freshly repainted exterior and garage and front door, Wood look tile throughout entire home, White 42 inch shaker kitchen cabinetry with crown molding and hardware, soft close cabinetry and drawers, Granite countertops in kitchen and bathrooms, Subway Tile backsplash in kitchen , Stainless Steel appliances, Extended coffee and wine bar with built in wine cooler and wine rack, Custom built in office nook, Updated bathroom vanities and fixtures in both guest and primary bathrooms, Renovated shower in primary bathroom with decorative tile and subway tile, New toilets in guest and primary bathrooms, New light fixtures throughout home, Updated hardware and matching faucets throughout home, 6 inch baseboards throughout, Shiplap decorative accent walls in living area, kitchen, primary bathroom and water closet, Wood Window Frames around every window, Water softener, Paved patio area, Screened in and tiled Back Patio, & Fully fenced rear yard.
Location
State FL
County St. Johns
Community Southlake
Area 304- 210 South
Direction From I-95 go West on SR210 to Left into Prosperity Lake Drive to home on Left
Interior
Interior Features Breakfast Bar, Eat-in Kitchen, Entrance Foyer, Primary Bathroom - Shower No Tub, Primary Downstairs, Split Bedrooms, Walk-In Closet(s)
Heating Central, Heat Pump
Cooling Central Air
Flooring Tile
Laundry Electric Dryer Hookup, Washer Hookup
Exterior
Parking Features Additional Parking, Attached, Garage
Garage Spaces 2.0
Fence Back Yard, Wood
Pool None
Utilities Available Cable Available
Amenities Available Playground
Roof Type Shingle
Porch Patio, Porch, Screened
Total Parking Spaces 2
Private Pool No
Building
Sewer Public Sewer
Water Public
Architectural Style Ranch
Structure Type Frame,Stucco
New Construction No
Schools
Middle Schools Liberty Pines Academy
High Schools Beachside
Others
Tax ID 0264420790
Security Features Smoke Detector(s)
Acceptable Financing Cash, Conventional, FHA, VA Loan
Listing Terms Cash, Conventional, FHA, VA Loan
Read Less Info
Want to know what your home might be worth? Contact us for a FREE valuation!

Our team is ready to help you sell your home for the highest possible price ASAP
Bought with LA ROSA REALTY NORTH FLORIDA, LLC.
"Molly's job is to find and attract mastery-based agents to the office, protect the culture, and make sure everyone is happy! "






