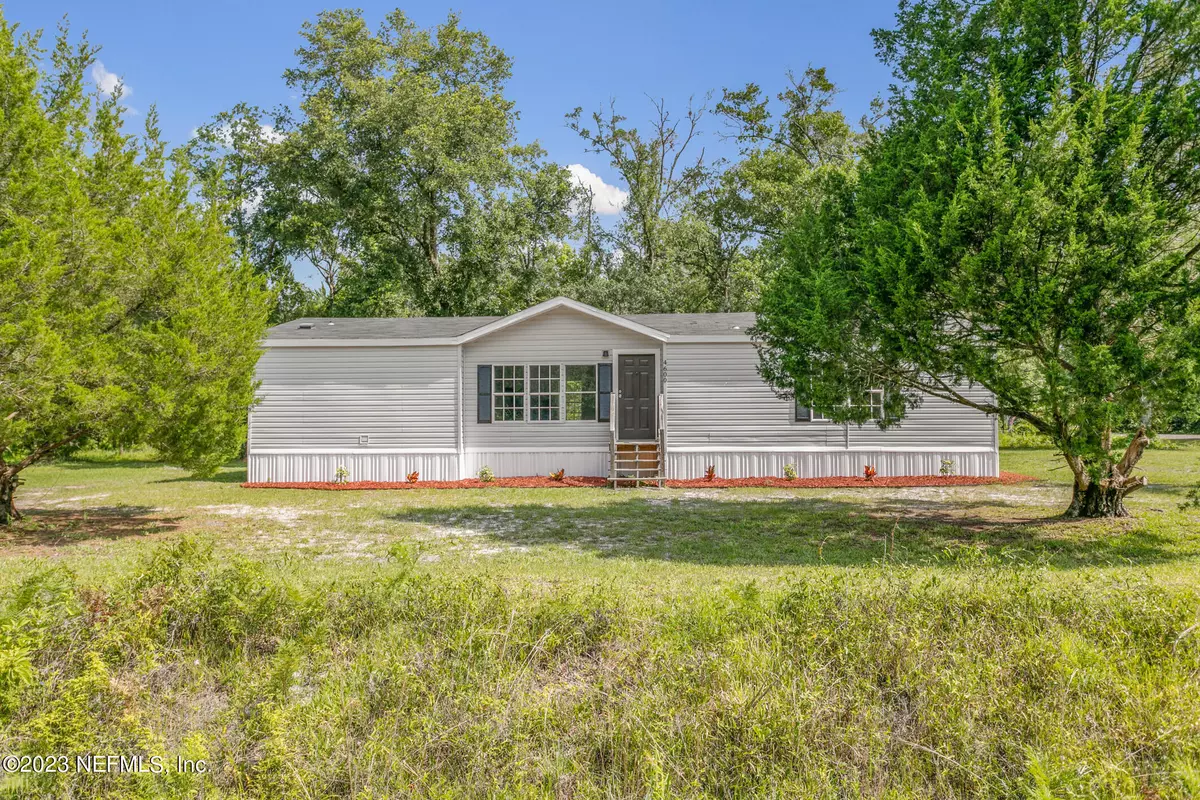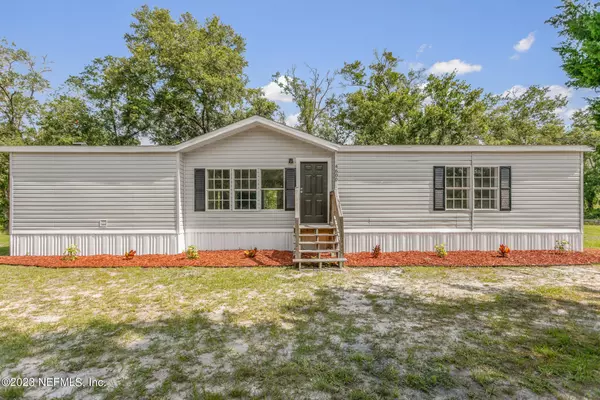$250,000
$249,000
0.4%For more information regarding the value of a property, please contact us for a free consultation.
3 Beds
2 Baths
1,822 SqFt
SOLD DATE : 07/25/2023
Key Details
Sold Price $250,000
Property Type Mobile Home
Sub Type Mobile Home
Listing Status Sold
Purchase Type For Sale
Square Footage 1,822 sqft
Price per Sqft $137
Subdivision Flagler Estates
MLS Listing ID 1229923
Sold Date 07/25/23
Bedrooms 3
Full Baths 2
HOA Y/N No
Originating Board realMLS (Northeast Florida Multiple Listing Service)
Year Built 1999
Property Description
This triple wide Homes of Merit Manufactured Home has a large open concept with split floorplan and sits on a large 1.65 acre corner lot with No HOA. From the moment you walk in the front door you appreciate the fresh paint and new flooring throughout the house. As you enter the kitchen you will notice all new cabinets, counters, and appliances and a kitchen nook that opens out onto a charming porch to overlook your back yard. The large primary suite has an oversized walk-in closet, with a newly renovated en-suite bathroom including a double vanity and walk-in shower. The spacious living area features a fireplace and separates the primary suite from the other 2 bedrooms and secondary bathroom, also freshly remodeled. The roof is from 2018, new HVAC in 2023, and new Well in 2023. The OR zoning and no HOA allows for Horses and Chickens as well as Boats and RV's. Conveniently located, it is only 20 minutes to St Augustine, Palatka, Palm Coast and Beaches. Flagler Estates Community Center is an air conditioned facility that is perfect for small gatherings and meetings. The park includes a picnic pavilion with tables, and restrooms are located adjacent to the parking lot attached to the Community Center. Amenities include basketball court, walking trail, multipurpose field, and playground.
Location
State FL
County St. Johns
Community Flagler Estates
Area 341-Flagler Estates/Hastings
Direction FL-207 S Left Morrison Rd Left George Miller Rd Left Co Rd 13 Right Cracker Swamp Rd Left W Deep Creek Blvd Left Cedar Ford Blvd Destination will be on the left
Interior
Interior Features Primary Downstairs
Heating Central
Cooling Central Air
Exterior
Pool None
Private Pool No
Building
Sewer Septic Tank
Water Well
New Construction No
Others
Tax ID 0506201612
Acceptable Financing Cash, Conventional, FHA, VA Loan
Listing Terms Cash, Conventional, FHA, VA Loan
Read Less Info
Want to know what your home might be worth? Contact us for a FREE valuation!

Our team is ready to help you sell your home for the highest possible price ASAP
Bought with EXIT INSPIRED REAL ESTATE

"Molly's job is to find and attract mastery-based agents to the office, protect the culture, and make sure everyone is happy! "






