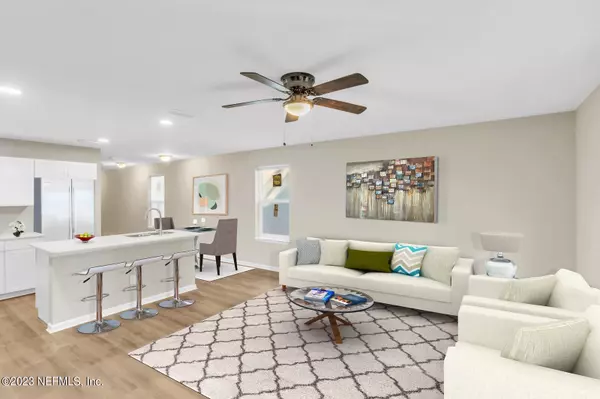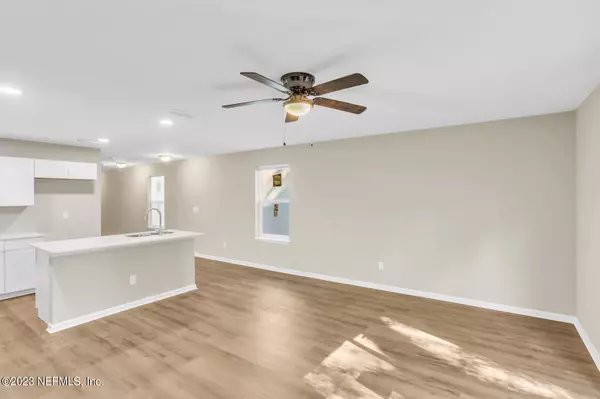$284,000
$284,000
For more information regarding the value of a property, please contact us for a free consultation.
3 Beds
3 Baths
1,745 SqFt
SOLD DATE : 07/31/2023
Key Details
Sold Price $284,000
Property Type Single Family Home
Sub Type Single Family Residence
Listing Status Sold
Purchase Type For Sale
Square Footage 1,745 sqft
Price per Sqft $162
Subdivision Oakwood Villa Ests
MLS Listing ID 1226640
Sold Date 07/31/23
Style Traditional
Bedrooms 3
Full Baths 2
Half Baths 1
HOA Y/N No
Originating Board realMLS (Northeast Florida Multiple Listing Service)
Year Built 2023
Property Description
[see Video Tour!] *NEW SS appliances offered at list price* Brand NEW Construction centrally located & the largest available in the Oakwood Villa neighborhood (at $162 per sqft)! This home features 3 bedrooms and 2.5 bathrooms with 1,745 sqft of living space + garage and many brand new upgraded features in this spacious, open floorplan. Weather resistant laminate flooring throughout interior, with durable hardie board, cementious siding on the exterior on a layer of 1/2'' plywood sheathing under siding. Your kitchen features quartz countertops, white shaker cabinets, pantry, food prep island w/bar seating. The LARGE Owner's suite includes double vanity and walk in closet. All bathrooms are nice-sized w/ quartz countertops. This home also includes I-joist construction so that the 2nd ... story does not creak. ALSO- Architectural shingles, Trane AC and new under- ground electrical system; also Pella windows installed by Pella! All new construction, including a 2-10 ten year structural warranty and one year home service warranty. Notice many new construction homes in process in this neighborhood! Schedule a private tour today *Ask about Preferred Lender closing credit incentive*
Location
State FL
County Duval
Community Oakwood Villa Ests
Area 041-Arlington
Direction From 295 get off on Atlantic Blvd heading West. Turn right onto Bowlan St N, turn Right onto Eaton Ave the home is on the Right
Interior
Interior Features Breakfast Bar, Eat-in Kitchen, Entrance Foyer, Kitchen Island, Pantry, Primary Bathroom - Tub with Shower, Walk-In Closet(s)
Heating Central, Electric
Cooling Central Air, Electric
Flooring Laminate
Laundry Electric Dryer Hookup, Washer Hookup
Exterior
Parking Features Attached, Garage
Garage Spaces 1.0
Pool None
Roof Type Shingle
Total Parking Spaces 1
Private Pool No
Building
Sewer Public Sewer
Water Well
Architectural Style Traditional
Structure Type Fiber Cement,Frame
New Construction Yes
Others
Tax ID 1445970070
Security Features Smoke Detector(s)
Acceptable Financing Cash, Conventional, FHA, VA Loan
Listing Terms Cash, Conventional, FHA, VA Loan
Read Less Info
Want to know what your home might be worth? Contact us for a FREE valuation!

Our team is ready to help you sell your home for the highest possible price ASAP

"Molly's job is to find and attract mastery-based agents to the office, protect the culture, and make sure everyone is happy! "






