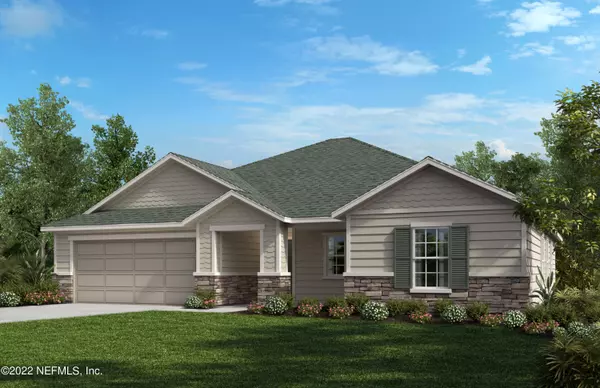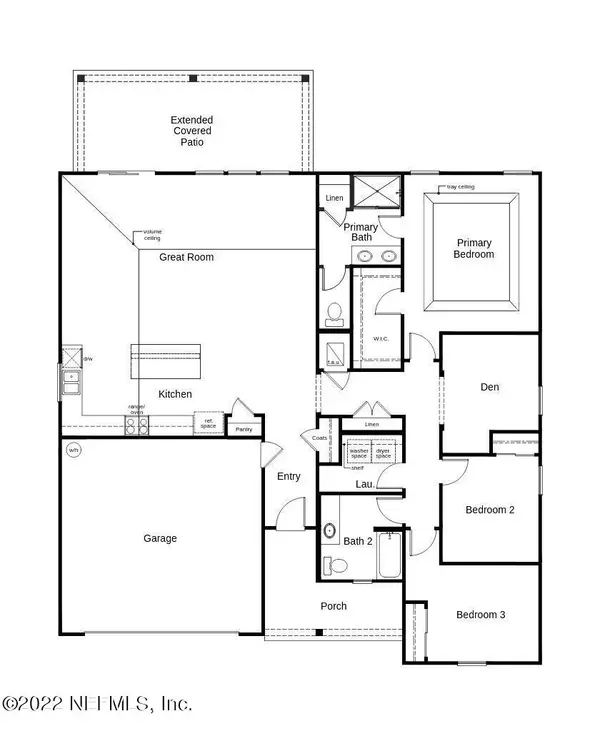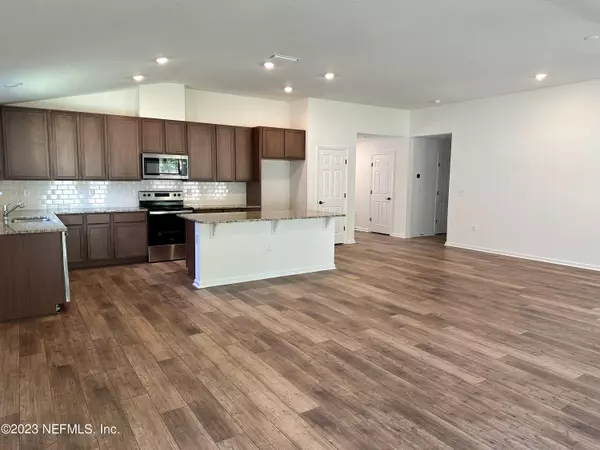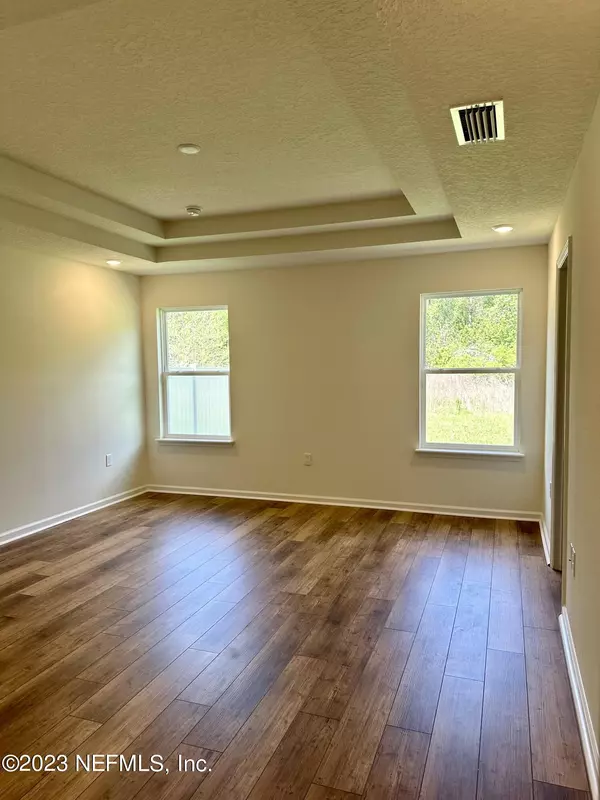$365,990
$375,990
2.7%For more information regarding the value of a property, please contact us for a free consultation.
3 Beds
2 Baths
1,903 SqFt
SOLD DATE : 08/25/2023
Key Details
Sold Price $365,990
Property Type Single Family Home
Sub Type Single Family Residence
Listing Status Sold
Purchase Type For Sale
Square Footage 1,903 sqft
Price per Sqft $192
Subdivision Hudson Grove
MLS Listing ID 1187048
Sold Date 08/25/23
Style Ranch
Bedrooms 3
Full Baths 2
Construction Status Under Construction
HOA Fees $45/ann
HOA Y/N Yes
Originating Board realMLS (Northeast Florida Multiple Listing Service)
Year Built 2022
Lot Dimensions 60x120
Property Description
Welcome to the wonderful Hudson Grove and living close to it all! This spacious 1,903 s.f. home is everything wanted in a 3-bedroom/2-bathroom/den home with attached 2-car garage. Right from the start, this home feels perfect! You'll find the cozy front porch with warm partial stone exterior and upgraded front door ¾ glass draws you in and flows from the front door to the light and spacious kitchen/great room which showcases a 10' volume ceiling and additional windows. The kitchen features a spacious kitchen island, stainless steel Whirlpool appliances and beautiful white subway tile backsplash.The light and warm luxury vinyl plank flooring throughout is just one of the many wonderful features found here. In the evening, enjoy your large extended covered patio with preserve view. Receive all closing cost paid up to $15k pending loan guidelines when purchased at advertised price with the use of KBHS pending home and financing guidelines if purchased by 8/31/23.
Location
State FL
County Duval
Community Hudson Grove
Area 092-Oceanway/Pecan Park
Direction From I-295 North, Take Exit 36/US-17 North and turn right on Main St. Turn right on New Berlin Rd and right on Airport Center Dr. E./ New Berlin Rd. to community on left.
Interior
Interior Features Entrance Foyer, Kitchen Island, Primary Bathroom - Shower No Tub, Split Bedrooms, Vaulted Ceiling(s), Walk-In Closet(s)
Heating Central
Cooling Central Air
Flooring Vinyl
Furnishings Unfurnished
Exterior
Parking Features Additional Parking, Attached, Garage
Garage Spaces 2.0
Pool None
Roof Type Shingle
Porch Covered, Front Porch, Patio
Total Parking Spaces 2
Private Pool No
Building
Lot Description Sprinklers In Front, Sprinklers In Rear
Sewer Public Sewer
Water Public
Architectural Style Ranch
Structure Type Fiber Cement,Frame
New Construction Yes
Construction Status Under Construction
Schools
Elementary Schools Louis Sheffield
Middle Schools Oceanway
High Schools First Coast
Others
Acceptable Financing Cash, Conventional, FHA, VA Loan
Listing Terms Cash, Conventional, FHA, VA Loan
Read Less Info
Want to know what your home might be worth? Contact us for a FREE valuation!

Our team is ready to help you sell your home for the highest possible price ASAP
Bought with FLORIDA HOMES REALTY & MTG LLC

"Molly's job is to find and attract mastery-based agents to the office, protect the culture, and make sure everyone is happy! "






