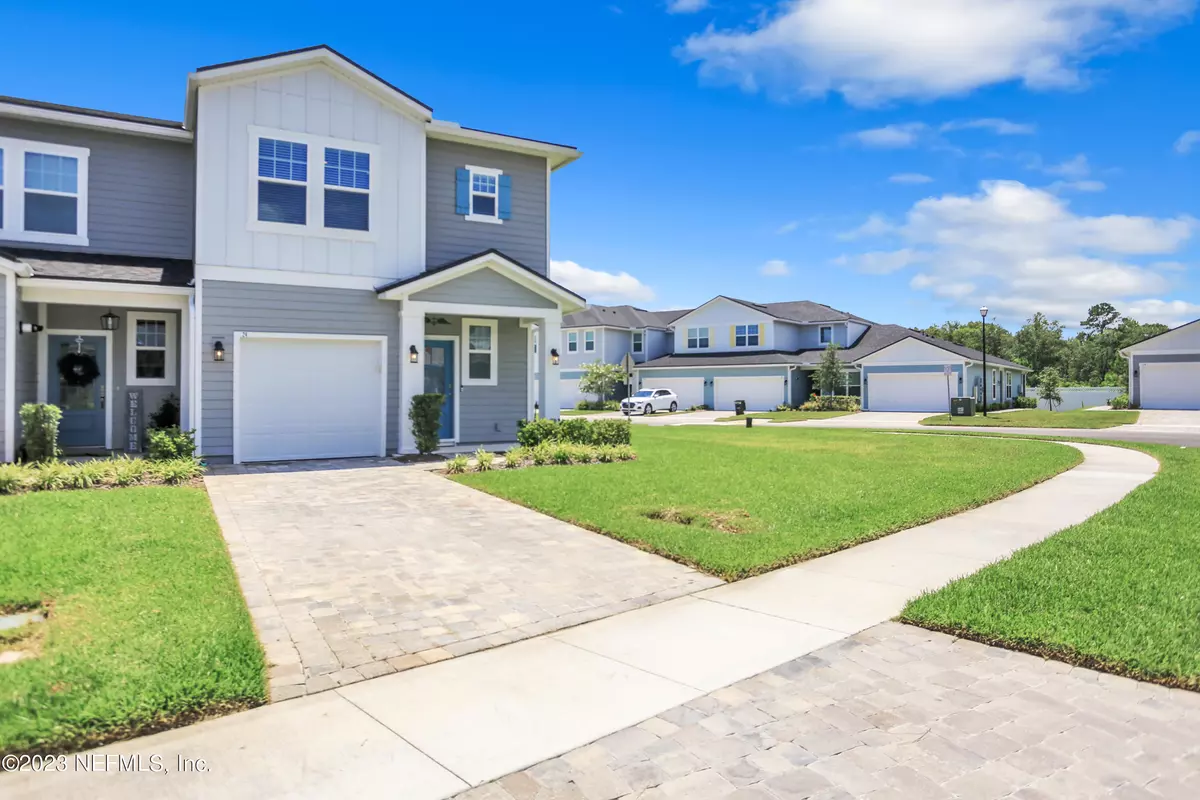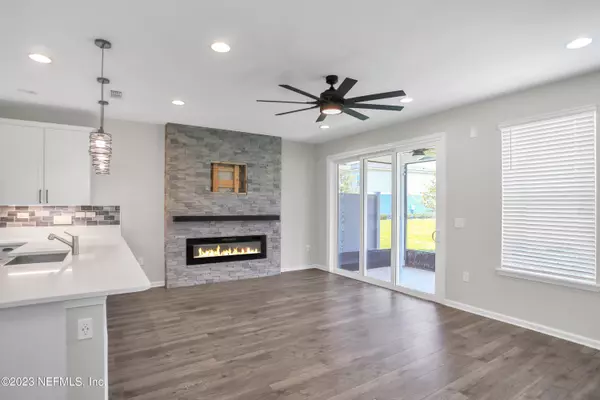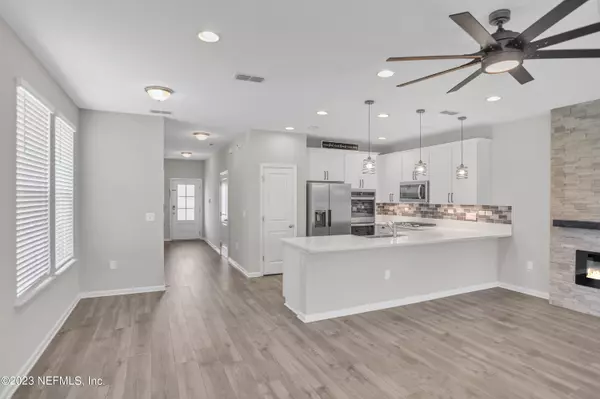$355,000
$360,000
1.4%For more information regarding the value of a property, please contact us for a free consultation.
3 Beds
3 Baths
1,572 SqFt
SOLD DATE : 09/01/2023
Key Details
Sold Price $355,000
Property Type Townhouse
Sub Type Townhouse
Listing Status Sold
Purchase Type For Sale
Square Footage 1,572 sqft
Price per Sqft $225
Subdivision Holly Forest Townhomes
MLS Listing ID 1240155
Sold Date 09/01/23
Style Traditional
Bedrooms 3
Full Baths 2
Half Baths 1
HOA Fees $268/mo
HOA Y/N Yes
Originating Board realMLS (Northeast Florida Multiple Listing Service)
Year Built 2021
Property Description
Whether you are looking for your 1st home, looking to downsize, a 2nd home or maybe an investment property...look no further! This fabulous END unit has been beautifully upgraded & is just waiting for its new owner. When you walk through the door you will love the 9ft ceilings! On cooler days open the front door & allow the invisible screen door to let the air flow through the house. The sellers have really personalized this home with updated light fixtures & ceiling fans. Not to mention the trendy backsplash in the kitchen. The true focal point is the stacked stone wall w/ mantle & electric fireplace. If the kids or guests need some quiet time the upstairs loft makes for a perfect ''retreat.'' Located in the highly desirable Silverleaf & zoned for A-rated schools! Call today to make this your new home!!
Location
State FL
County St. Johns
Community Holly Forest Townhomes
Area 304- 210 South
Direction From CR-210, go south on St. Johns Pkwy (SR 2209), turn left onto Holly Forest Dr, turn right on Pine Bluff Dr, then turn left onto Pinebury Lane, first home on the right.
Interior
Interior Features Breakfast Bar, Entrance Foyer, Pantry, Primary Bathroom - Shower No Tub, Walk-In Closet(s)
Heating Central
Cooling Central Air
Flooring Carpet, Tile
Fireplaces Number 1
Fireplaces Type Electric
Fireplace Yes
Exterior
Parking Features Attached, Garage
Garage Spaces 1.0
Pool Community, None
Utilities Available Cable Available, Natural Gas Available
Amenities Available Children's Pool, Fitness Center, Jogging Path, Playground
Roof Type Shingle
Porch Patio, Screened
Total Parking Spaces 1
Private Pool No
Building
Sewer Public Sewer
Water Public
Architectural Style Traditional
Structure Type Fiber Cement
New Construction No
Schools
Elementary Schools Wards Creek
Middle Schools Pacetti Bay
High Schools Tocoi Creek
Others
Tax ID 0265523040
Security Features Security System Owned,Smoke Detector(s)
Acceptable Financing Cash, Conventional, FHA, VA Loan
Listing Terms Cash, Conventional, FHA, VA Loan
Read Less Info
Want to know what your home might be worth? Contact us for a FREE valuation!

Our team is ready to help you sell your home for the highest possible price ASAP
Bought with MOMENTUM REALTY

"Molly's job is to find and attract mastery-based agents to the office, protect the culture, and make sure everyone is happy! "






