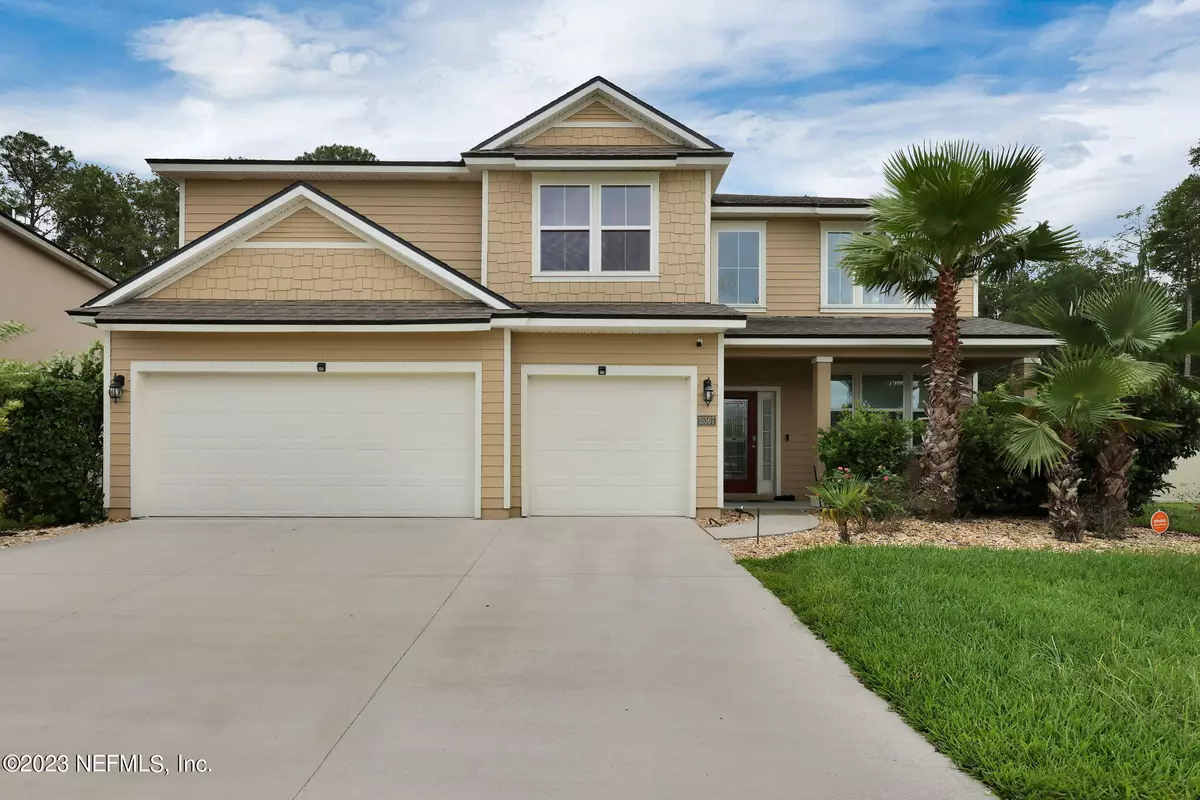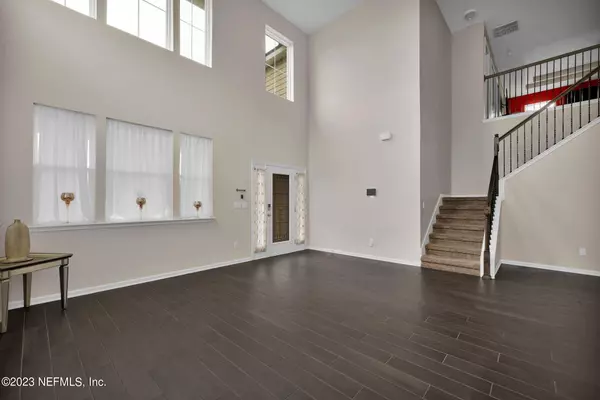$540,000
$545,000
0.9%For more information regarding the value of a property, please contact us for a free consultation.
5 Beds
4 Baths
4,090 SqFt
SOLD DATE : 08/25/2023
Key Details
Sold Price $540,000
Property Type Single Family Home
Sub Type Single Family Residence
Listing Status Sold
Purchase Type For Sale
Square Footage 4,090 sqft
Price per Sqft $132
Subdivision Pine Lakes
MLS Listing ID 1228383
Sold Date 08/25/23
Style Traditional
Bedrooms 5
Full Baths 4
HOA Fees $66/qua
HOA Y/N Yes
Originating Board realMLS (Northeast Florida Multiple Listing Service)
Year Built 2018
Lot Dimensions 10653
Property Description
PRICE REDUCTION. MOTIVATED SELLER!!
Beautiful Spacious Home conveniently located in the gated community of Pine Lakes.
Home boasts more than enough space for all of your living needs and desires!
Grand entryway with high ceilings lead into this well maintained home that was built in 2018!
Large Gathering Room that leads to the screened Lanai with a Private Fenced Backyard that backs to a Natural Preserve. Open Concept Kitchen fully equipped with Stainless Steel Appliances, Food Prep Island, Granite Countertops and Walk in Pantry. 1 bedroom downstairs with full bath.
As you approach upstairs you will enter the loft area. You will also find the Primary Bedroom with Ensuite and an amazing Walk in Closet with 3 additional bedrooms with full baths. A few of the upgrades are: Solar Panels, Reverse Osmosis Filtration System and Water Softener System and a Home Warranty that is good for 2+ years.
Location
State FL
County Duval
Community Pine Lakes
Area 092-Oceanway/Pecan Park
Direction From I-95 take exit 366 towards Pecan Park Rd and travel east 0.7 miles, turn left onto US17. Continue approximately 0.4 miles, turn right into Pine Lakes Community at Northside Dr S.
Interior
Interior Features In-Law Floorplan, Kitchen Island, Pantry, Primary Bathroom - Tub with Shower, Split Bedrooms, Walk-In Closet(s)
Heating Central
Cooling Central Air
Flooring Tile
Laundry Electric Dryer Hookup, Washer Hookup
Exterior
Garage Spaces 3.0
Fence Back Yard, Vinyl, Wrought Iron
Pool Community
Amenities Available Clubhouse, Fitness Center, Playground
Roof Type Shingle
Porch Patio, Porch, Screened
Total Parking Spaces 3
Private Pool No
Building
Lot Description Wooded
Sewer Public Sewer
Water Public
Architectural Style Traditional
Structure Type Frame,Vinyl Siding
New Construction No
Schools
Elementary Schools Oceanway
Middle Schools Oceanway
High Schools First Coast
Others
HOA Name Rizzetta & Company
Tax ID 1082352180
Security Features Entry Phone/Intercom
Acceptable Financing Cash, Conventional, FHA, VA Loan
Listing Terms Cash, Conventional, FHA, VA Loan
Read Less Info
Want to know what your home might be worth? Contact us for a FREE valuation!

Our team is ready to help you sell your home for the highest possible price ASAP
Bought with CENTURY 21 MILLER ELITE LLC

"Molly's job is to find and attract mastery-based agents to the office, protect the culture, and make sure everyone is happy! "






