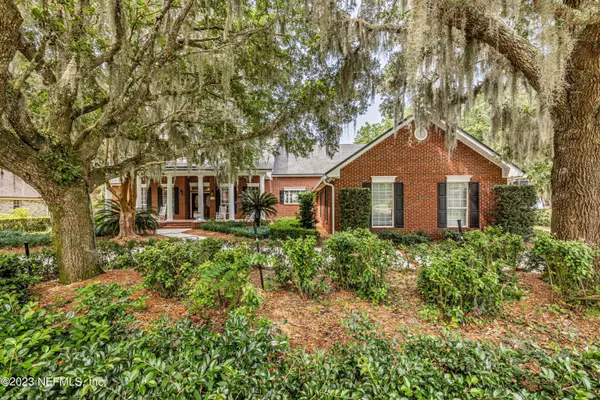$1,700,000
$1,875,000
9.3%For more information regarding the value of a property, please contact us for a free consultation.
5 Beds
5 Baths
4,571 SqFt
SOLD DATE : 09/08/2023
Key Details
Sold Price $1,700,000
Property Type Single Family Home
Sub Type Single Family Residence
Listing Status Sold
Purchase Type For Sale
Square Footage 4,571 sqft
Price per Sqft $371
Subdivision Pace Island
MLS Listing ID 1233833
Sold Date 09/08/23
Style Ranch,Traditional
Bedrooms 5
Full Baths 5
HOA Fees $150/mo
HOA Y/N Yes
Originating Board realMLS (Northeast Florida Multiple Listing Service)
Year Built 1994
Property Description
Custom built waterfront home on Doctor's Inlet with every detail meticulously attended to. Located in the prestigious Pace Island gated neighborhood convenient to Fleming Island. The extended southern style front porch with large columns gives you the perfect place for rocking chairs. Double wood doors with beautiful leaded glass accents greets you upon entering the foyer. Large windows show the stunning views of the river as you walk into the large bright living room. The focal point of a double-sided stone floor to ceiling fireplace brings the living room and kitchen together for family gatherings. Every detail has been added to the custom-built hickory kitchen cabinets. Newer stainless-steel appliances with the , GE Profile Advantium Trifection oven, GE Profile Advantium Oven and GE profile microwave, glass cook top on the island, Samsung refrigerator, Kitchen Aid dishwasher. Stunning granite countertops with stone backsplash set off the beautiful natural wood cabinets that have custom glass inserts and under cabinet lighting. The cook island faces the enormous eat-in kitchen with stone fireplace, iron chandelier with customer painted walls and accents, all looking out over the pool and river.
Step onto the clouds as you walk into the owner's suite and feel the light cushy feel of new carpet while your view looks out over the river with large, picturesque windows. A beautiful stone wall with an electric fireplace brings a warm light during the evening. Spacious owners' bath is complete with a Jacuzzi tub, large custom shower with glass enclosure, separate double sinks with vanities and two spacious closets.
Upstairs has expansive storage in the workout room with an extra-large closet. Three bedrooms all with large bright windows looking out to the river. Two fully equipped bathrooms. Custom wains coating made from engineered Australian pine on the stairs, second floor hallway and double desks for the students to study at.
Enjoy the evening sunsets while sitting out on the screened porch or screened pool deck with LED lighting. Saltwater pool is designed for volleyball, includes a heater and pop-up cleaners and is surrounded with Travertine tile. Enjoy an outside fire in the evening at the pit and the gentle sounds of a one-of-a-kind pond less waterfall with a UV light treatment to eliminate the algae. Stroll down the 300 ft shared dock with LED lighting, a 7000 lb. lift with new motor and a 40' x20' boat slip with power and water.
Location
State FL
County Clay
Community Pace Island
Area 122-Fleming Island-Nw
Direction From I295, So on Hwy 17, Rt into Pace Island, From Guard Gate proceed straight through the 4 way stop sign - Stay on Pace Island Trace into the Gardens, Left on Salt Myrtle, House is on the left!
Rooms
Other Rooms Boat House
Interior
Interior Features Breakfast Bar, Eat-in Kitchen, Entrance Foyer, In-Law Floorplan, Kitchen Island, Pantry, Primary Bathroom -Tub with Separate Shower, Primary Downstairs, Split Bedrooms, Walk-In Closet(s)
Heating Central, Heat Pump
Cooling Central Air
Flooring Tile, Wood
Fireplaces Number 1
Fireplaces Type Double Sided, Electric, Wood Burning
Fireplace Yes
Laundry Electric Dryer Hookup, Washer Hookup
Exterior
Exterior Feature Boat Lift, Dock
Parking Features Attached, Circular Driveway, Garage, Garage Door Opener
Garage Spaces 3.0
Pool Community, In Ground, Electric Heat, Salt Water, Screen Enclosure
Amenities Available Boat Dock, Clubhouse
Waterfront Description Navigable Water,River Front
View River
Roof Type Shingle
Porch Covered, Front Porch, Patio, Porch, Screened
Total Parking Spaces 3
Private Pool No
Building
Lot Description Sprinklers In Front, Sprinklers In Rear
Sewer Public Sewer
Water Public
Architectural Style Ranch, Traditional
New Construction No
Others
Tax ID 29042601315300464
Security Features Smoke Detector(s)
Acceptable Financing Cash, Conventional
Listing Terms Cash, Conventional
Read Less Info
Want to know what your home might be worth? Contact us for a FREE valuation!

Our team is ready to help you sell your home for the highest possible price ASAP
Bought with NON MLS

"Molly's job is to find and attract mastery-based agents to the office, protect the culture, and make sure everyone is happy! "






