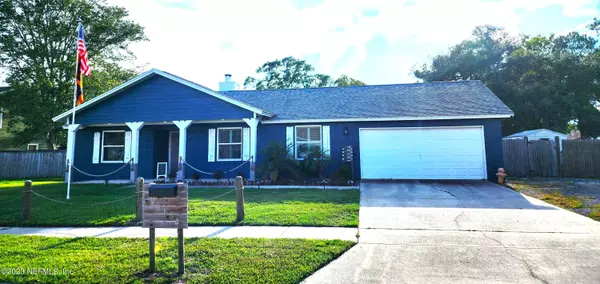$392,000
$417,000
6.0%For more information regarding the value of a property, please contact us for a free consultation.
3 Beds
2 Baths
1,860 SqFt
SOLD DATE : 09/07/2023
Key Details
Sold Price $392,000
Property Type Single Family Home
Sub Type Single Family Residence
Listing Status Sold
Purchase Type For Sale
Square Footage 1,860 sqft
Price per Sqft $210
Subdivision Sunbeam Woods
MLS Listing ID 1239808
Sold Date 09/07/23
Style Ranch
Bedrooms 3
Full Baths 2
HOA Y/N No
Originating Board realMLS (Northeast Florida Multiple Listing Service)
Year Built 1984
Property Description
OPEN HOUSE AUGUST 5TH 9-NOON -
Exquisite Remodeled Home in Vibrant Jacksonville, FL - 10134 Lipson Dr
Welcome to your dream home! This stunning remodeled house located at 10134 Lipson Dr, Jacksonville, FL 32257, offers an unparalleled living experience in the vibrant and bustling 32257 area. With 3 bedrooms, 2 bathrooms, and 1,860 square feet of living space on a generous 0.25-acre corner lot, this home is a true gem.
Standout Features:
The renovation completed in 2021 has transformed this property into a modern masterpiece. Step inside to discover a seamless blend of style and functionality. The kitchen, a chef's delight, boasts quartz countertops, a stylish tile backsplash, and top-of-the-line appliances... ... An addition of a coffee bar and an island enhances the culinary experience, making it a perfect place to entertain friends and family.
The open floor plan flows effortlessly, connecting the kitchen to the living room, creating an inviting space to relax and unwind. The knockdown ceilings, new fixtures, and lights add a touch of elegance to every room. Escape to the master bedroom, featuring crown molding and an ensuite bathroom with sleek, seamless glass doors for the shower.
Outdoor Oasis:
Beyond the pristine interiors, a world of outdoor delights awaits. Step out to the covered patio, where a pergola adds charm and shade for al fresco dining. The spacious backyard accommodates a large shed, ideal for storage and projects. Plus, there's plenty of space for your RV or boat, complete with 50 amp electrical service and easy access through extra-large gates.
Neighborhood Highlights:
Living in the 32257 area offers a unique blend of vibrant activity and laid-back charm. Enjoy outdoor adventures like fishing and kayaking along the picturesque St. Johns River. Immerse yourself in cultural events such as the Jacksonville Jazz Festival, adding to the city's rich tapestry of experiences. With diverse dining options and friendly locals, it's no surprise that 32257 Jacksonville, FL, is a sought-after place to call home.
Don't miss this exceptional opportunity to own a remodeled haven in one of Jacksonville's most desirable neighborhoods. No HOA restrictions mean you have the freedom to make this home truly your own. Bring your camper and boat!
Note: Ring Doorbell system included. Blink system, garage fridge/freezer does not convey.
Take the chance to experience the epitome of modern living in this beautifully remodeled home. Schedule a showing today and witness the captivating allure of 10134 Lipson Dr.
Location
State FL
County Duval
Community Sunbeam Woods
Area 013-Beauclerc/Mandarin North
Direction From Phillips Hwy, turn onto Shad Rd. Turn Right on Hood Rd. Turn Left on Ferrell Ln. Turn Left on Lipson Dr. House is on the corner.
Rooms
Other Rooms Shed(s)
Interior
Interior Features Breakfast Bar, Kitchen Island, Pantry, Primary Bathroom - Shower No Tub, Primary Downstairs, Vaulted Ceiling(s)
Heating Central
Cooling Central Air
Flooring Vinyl
Fireplaces Number 1
Fireplace Yes
Laundry Electric Dryer Hookup, Washer Hookup
Exterior
Parking Features Attached, Garage, RV Access/Parking
Garage Spaces 2.0
Fence Back Yard, Wood
Pool None
Roof Type Shingle
Porch Covered, Front Porch, Patio
Total Parking Spaces 2
Private Pool No
Building
Lot Description Corner Lot
Sewer Public Sewer
Water Public
Architectural Style Ranch
Structure Type Frame,Wood Siding
New Construction No
Schools
Elementary Schools Mandarin Oaks
Middle Schools Mandarin
High Schools Atlantic Coast
Others
Tax ID 1491861020
Acceptable Financing Cash, Conventional, FHA, VA Loan
Listing Terms Cash, Conventional, FHA, VA Loan
Read Less Info
Want to know what your home might be worth? Contact us for a FREE valuation!

Our team is ready to help you sell your home for the highest possible price ASAP
Bought with BERKSHIRE HATHAWAY HOMESERVICES FLORIDA NETWORK REALTY

"Molly's job is to find and attract mastery-based agents to the office, protect the culture, and make sure everyone is happy! "






