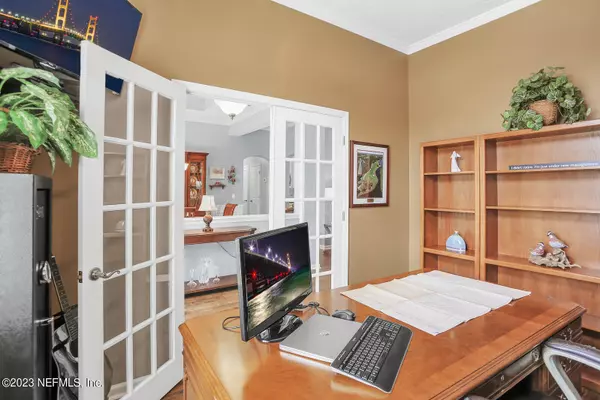$540,000
$549,000
1.6%For more information regarding the value of a property, please contact us for a free consultation.
4 Beds
3 Baths
2,316 SqFt
SOLD DATE : 09/12/2023
Key Details
Sold Price $540,000
Property Type Single Family Home
Sub Type Single Family Residence
Listing Status Sold
Purchase Type For Sale
Square Footage 2,316 sqft
Price per Sqft $233
Subdivision Woodbridge
MLS Listing ID 1235931
Sold Date 09/12/23
Style Traditional
Bedrooms 4
Full Baths 3
HOA Fees $40/ann
HOA Y/N Yes
Originating Board realMLS (Northeast Florida Multiple Listing Service)
Year Built 2000
Property Description
Looking for a well-maintained, spacious home with an amazing fully covered, extended, and screened-in porch? Look no further. This home is located in Julington Creek Plantation; Woodbridge neighborhood. This four-bedroom home has a three-way split floor plan offering privacy for everyone. The home features a cozy family room with wood burning fireplace, a separate dining room with a tray ceiling, and a study with French doors. The kitchen is completely updated with two-year-old LG stainless steel appliances, a breakfast nook, and quartz countertops. The primary bedroom has a tray ceiling, his & her closets, and a door to the porch. The en-suite bathroom has a walk-in shower, tub, and double vanities. Two of the three secondary bedrooms are attached through a Jack & Jill bathroom. The guest bedroom has access to a separate full bathroom with access to the patio.
Stepping through the French doors in the family room you will find the extended, screened-in porch with porcelain tiles and enough space to entertain. Outside the porch, you will find the paved patio with a fire pit and a green spot for your furry friends. The courtyard entry 2 car garage has room for storage and a small airconditioned craft room.
The home has LVP throughout with the exception of the bathrooms. Schedule your showing today, this house will not disappoint!!
Location
State FL
County St. Johns
Community Woodbridge
Area 301-Julington Creek/Switzerland
Direction The intersection of Phillips Highway and Race Track Rd. Turn right onto Race Track Rd. Turn left onto Durbin Creek Blvd. Turn left onto Flora Branch Blvd. Take 2nd left onto N Aster Trace.
Interior
Interior Features Breakfast Bar, Breakfast Nook, Entrance Foyer, Pantry, Primary Bathroom -Tub with Separate Shower, Primary Downstairs, Split Bedrooms
Heating Central
Cooling Central Air
Flooring Vinyl
Fireplaces Type Wood Burning
Fireplace Yes
Laundry Electric Dryer Hookup, Washer Hookup
Exterior
Parking Features Attached, Garage, Garage Door Opener
Garage Spaces 2.0
Fence Back Yard
Pool Community, None
Amenities Available Basketball Court, Children's Pool, Clubhouse, Fitness Center, Laundry, Playground, Tennis Court(s)
Roof Type Shingle
Total Parking Spaces 2
Private Pool No
Building
Sewer Public Sewer
Water Public
Architectural Style Traditional
Structure Type Frame,Stucco
New Construction No
Schools
Elementary Schools Julington Creek
Middle Schools Fruit Cove
High Schools Creekside
Others
HOA Name JCP POA
Tax ID 2493101010
Security Features Security System Owned,Smoke Detector(s)
Acceptable Financing Cash, Conventional, FHA, VA Loan
Listing Terms Cash, Conventional, FHA, VA Loan
Read Less Info
Want to know what your home might be worth? Contact us for a FREE valuation!

Our team is ready to help you sell your home for the highest possible price ASAP
Bought with VISTA COLLECTIVE REAL ESTATE

"Molly's job is to find and attract mastery-based agents to the office, protect the culture, and make sure everyone is happy! "






