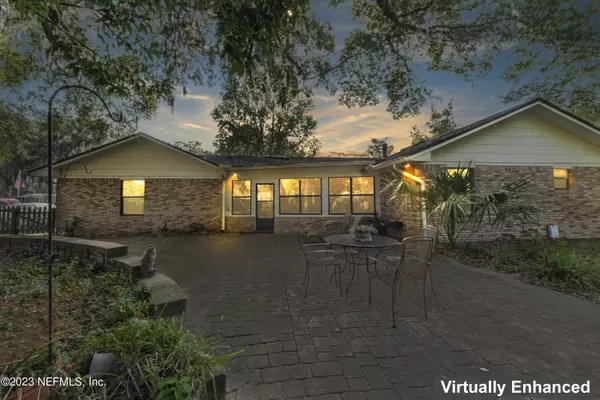$371,000
$370,000
0.3%For more information regarding the value of a property, please contact us for a free consultation.
4 Beds
3 Baths
2,099 SqFt
SOLD DATE : 09/15/2023
Key Details
Sold Price $371,000
Property Type Single Family Home
Sub Type Single Family Residence
Listing Status Sold
Purchase Type For Sale
Square Footage 2,099 sqft
Price per Sqft $176
Subdivision Fleming Oaks Replat
MLS Listing ID 1235019
Sold Date 09/15/23
Style Ranch
Bedrooms 4
Full Baths 3
HOA Y/N No
Originating Board realMLS (Northeast Florida Multiple Listing Service)
Year Built 1983
Lot Dimensions 109 X 212
Property Sub-Type Single Family Residence
Property Description
This is a great family home situated on a large 1/2 acre lot full of majestic oak trees. It offers four bedrooms and three full bathrooms along with a great room and separate dining room. The master bathroom has been recently updated, and the air conditioning system is relatively new. The outdoor space is a great retreat perfect for relaxing with a fire pit and a paver patio. The owners are willing to install a new roof with an acceptable offer, and the home is being sold as-is otherwise. MULTIPLE OFFERS. HIGHEST AND BEST TO BE IN BY 5:00 PM ON JULY 5, 2023.
Location
State FL
County Clay
Community Fleming Oaks Replat
Area 123-Fleming Island-Se
Direction South on 17 to left on Bald Eaqgle to right on Pine to left on Fleming Dr. To Right on River Point to Right on Fern home on left.
Interior
Interior Features Breakfast Bar, Built-in Features, In-Law Floorplan, Pantry, Primary Bathroom - Shower No Tub, Split Bedrooms, Vaulted Ceiling(s), Walk-In Closet(s)
Heating Central, Electric, Heat Pump
Cooling Central Air, Electric
Flooring Carpet, Tile
Fireplaces Type Free Standing, Wood Burning
Fireplace Yes
Laundry Electric Dryer Hookup, Washer Hookup
Exterior
Parking Features Attached, Garage, Garage Door Opener
Garage Spaces 2.0
Fence Back Yard
Pool None
Roof Type Shingle
Porch Patio
Total Parking Spaces 2
Private Pool No
Building
Lot Description Sprinklers In Front, Sprinklers In Rear, Wooded
Sewer Public Sewer
Water Public
Architectural Style Ranch
Structure Type Brick Veneer
New Construction No
Others
Tax ID 37052601461402600
Acceptable Financing Cash, Conventional, FHA, VA Loan
Listing Terms Cash, Conventional, FHA, VA Loan
Read Less Info
Want to know what your home might be worth? Contact us for a FREE valuation!

Our team is ready to help you sell your home for the highest possible price ASAP
Bought with ROUND TABLE REALTY
"Molly's job is to find and attract mastery-based agents to the office, protect the culture, and make sure everyone is happy! "






