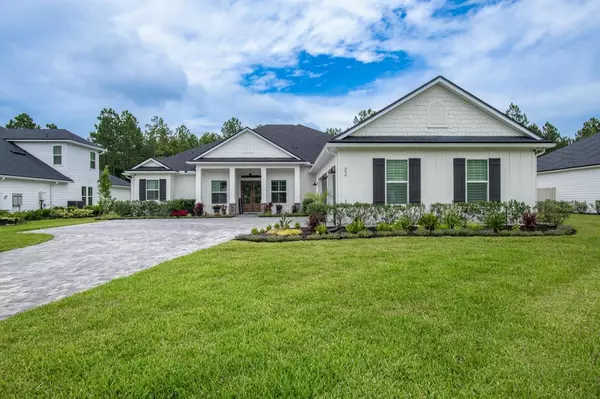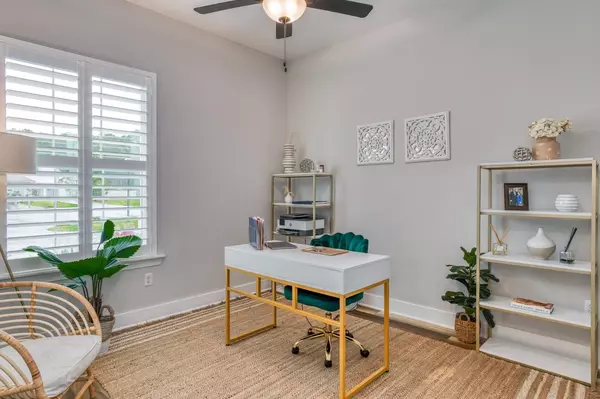$1,050,000
$1,225,000
14.3%For more information regarding the value of a property, please contact us for a free consultation.
6 Beds
4.5 Baths
4,323 SqFt
SOLD DATE : 09/13/2023
Key Details
Sold Price $1,050,000
Property Type Single Family Home
Sub Type Single Family Residence
Listing Status Sold
Purchase Type For Sale
Square Footage 4,323 sqft
Price per Sqft $242
Subdivision Markland
MLS Listing ID 233701
Sold Date 09/13/23
Bedrooms 6
Full Baths 4
Half Baths 1
HOA Y/N Yes
Total Fin. Sqft 4323
Year Built 2022
Annual Tax Amount $1,702
Tax Year 2022
Property Description
Stunning custom one level home with multi-generational suite nestled on a quiet cul-de-sac in the gated Markland community. With 6 bedrooms and 4.5 baths the possibilities are truly endless. The thoughtfully designed multi-generational suite with living space, kitchenette, full bedroom and bath is ideal for extended family or perhaps a private space for a care giver. There was no detail left behind when it comes to the finishes in this home. Spacious open floor plan, chef's kitchen with oversized island and waterfall counters, walk-in butler's pantry, large living area with built-ins and gas fireplace that flows seamlessly into the fully fenced outdoor space overlooking preserve. Primary bedroom and bath with his and hers closets, dual shower and free standing tub. Additional guest room with en-suite bath. Current home office could also be utilized as 6th bedroom. Markland ammenities center offers a clubhouse, gym, playground, pool, community dock, tennis/pickleball/basketball courts.
Location
State FL
County Saint Johns
Area 15
Zoning RES
Rooms
Primary Bedroom Level 1
Master Bathroom Tub/Shower Separate
Master Bedroom 1
Dining Room Combo
Interior
Interior Features Ceiling Fans, Chandelier, Dishwasher, Disposal, Microwave, Range, Refrigerator, Security System, Washer/Dryer
Heating Electric
Cooling Central
Flooring Wood
Exterior
Parking Features 3 Car Garage
Community Features Clubhouse, Exercise, Gated, Community Pool Unheated, Tennis, Pickleball
Roof Type Shingle
Topography Conservation Backyard
Building
Story 1
Water Central
Level or Stories 1
New Construction No
Others
Senior Community No
Acceptable Financing Cash, Conv
Listing Terms Cash, Conv
Read Less Info
Want to know what your home might be worth? Contact us for a FREE valuation!

Our team is ready to help you sell your home for the highest possible price ASAP

"Molly's job is to find and attract mastery-based agents to the office, protect the culture, and make sure everyone is happy! "






