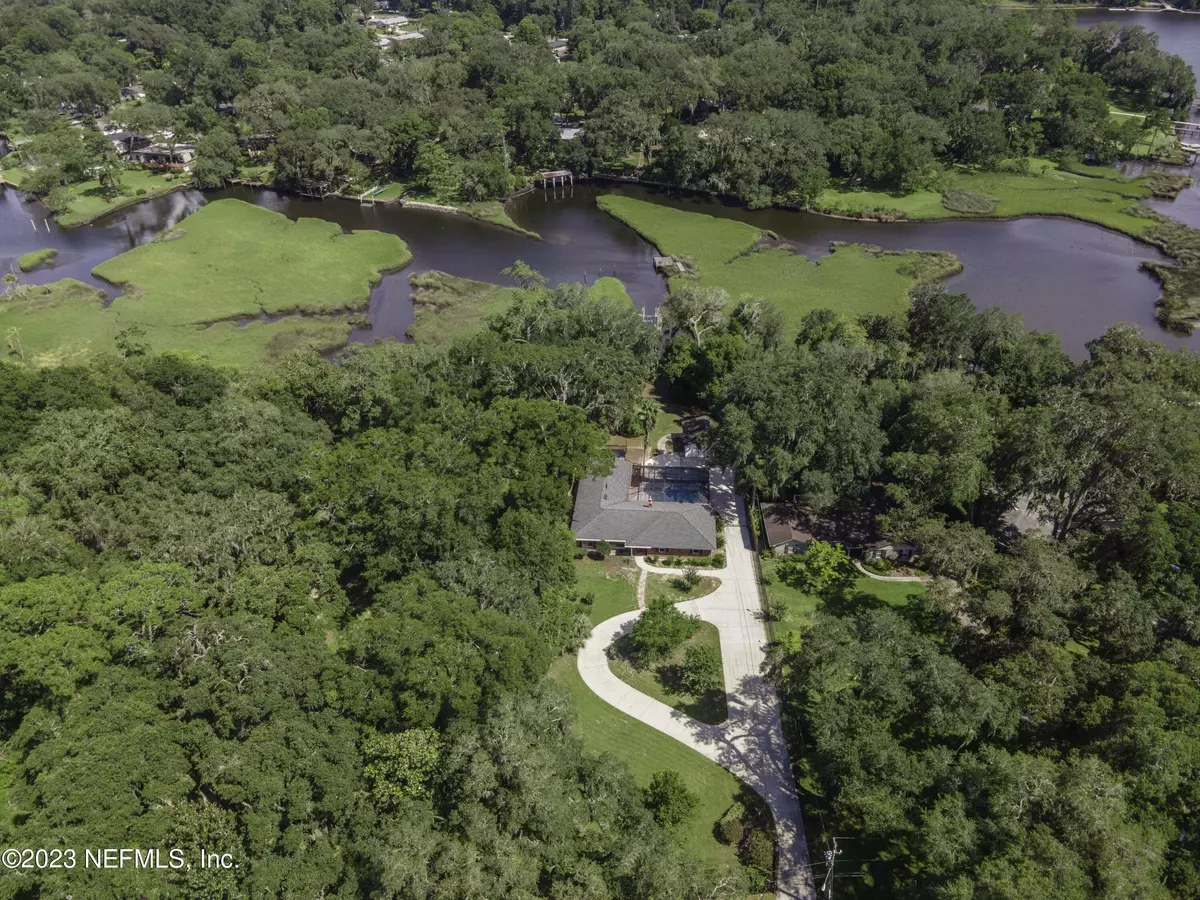$587,500
$649,500
9.5%For more information regarding the value of a property, please contact us for a free consultation.
4 Beds
4 Baths
2,139 SqFt
SOLD DATE : 09/29/2023
Key Details
Sold Price $587,500
Property Type Single Family Home
Sub Type Single Family Residence
Listing Status Sold
Purchase Type For Sale
Square Footage 2,139 sqft
Price per Sqft $274
Subdivision F Richard Grant
MLS Listing ID 1238132
Sold Date 09/29/23
Style Traditional
Bedrooms 4
Full Baths 3
Half Baths 1
HOA Y/N No
Originating Board realMLS (Northeast Florida Multiple Listing Service)
Year Built 1971
Lot Dimensions 1.54 AC
Property Sub-Type Single Family Residence
Property Description
1.5 Acre Creekfront property has an abundant, mature tree canopy; feels peaceful and secluded in the heart of the city. Located on Strawberry Creek which is a short boat ride to the mighty St. Johns River. Beautiful pool is freshly screened. The inside of the house has just been painted and windows updated but it could use a few more updates. A very open and practical floor plan; could even work as an in-law since it has a separate living area. Dock and Boat lift need work. 5 minutes to downtown and 10 minutes to the Town Center.
Location
State FL
County Duval
Community F Richard Grant
Area 041-Arlington
Direction North on Arlington from Atlantic Blvd. Turn Left on Larkin just before you get to Arlington Expwy (Church on the corner). Then left on Mickler and Mickler becomes Pottsburg Dr.
Interior
Interior Features Breakfast Bar, Built-in Features, Eat-in Kitchen, Entrance Foyer, In-Law Floorplan, Kitchen Island, Pantry, Primary Bathroom - Shower No Tub, Primary Downstairs, Walk-In Closet(s)
Heating Central, Electric, Other
Cooling Central Air, Electric
Flooring Laminate, Tile, Wood
Fireplaces Number 1
Fireplaces Type Wood Burning
Fireplace Yes
Exterior
Exterior Feature Dock
Parking Features Circular Driveway, Detached, Garage
Garage Spaces 2.0
Fence Full, Wood, Wrought Iron
Pool In Ground, Pool Sweep, Screen Enclosure
Waterfront Description Creek,Navigable Water
Roof Type Shingle
Porch Patio, Screened
Total Parking Spaces 2
Private Pool No
Building
Lot Description Cul-De-Sac, Irregular Lot, Sprinklers In Front, Sprinklers In Rear, Other
Sewer Public Sewer
Water Public
Architectural Style Traditional
Structure Type Brick Veneer,Frame
New Construction No
Schools
Elementary Schools Arlington
Middle Schools Arlington
High Schools Terry Parker
Others
Tax ID 1294290050
Security Features Smoke Detector(s)
Acceptable Financing Cash, Conventional, VA Loan
Listing Terms Cash, Conventional, VA Loan
Read Less Info
Want to know what your home might be worth? Contact us for a FREE valuation!

Our team is ready to help you sell your home for the highest possible price ASAP
Bought with UNITED REAL ESTATE GALLERY
"Molly's job is to find and attract mastery-based agents to the office, protect the culture, and make sure everyone is happy! "






