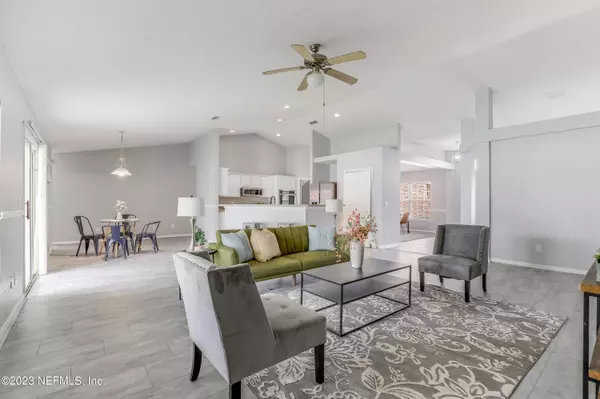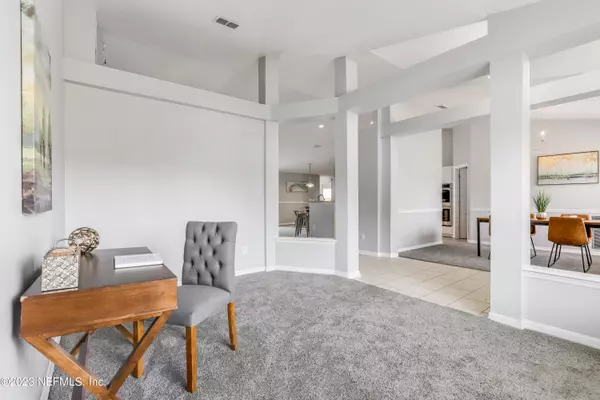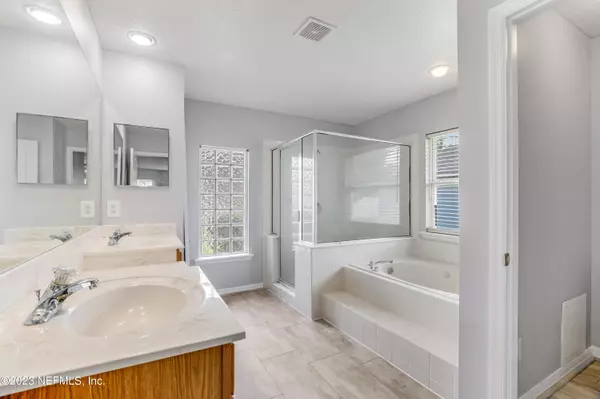$390,000
$399,900
2.5%For more information regarding the value of a property, please contact us for a free consultation.
5 Beds
3 Baths
2,820 SqFt
SOLD DATE : 10/13/2023
Key Details
Sold Price $390,000
Property Type Single Family Home
Sub Type Single Family Residence
Listing Status Sold
Purchase Type For Sale
Square Footage 2,820 sqft
Price per Sqft $138
Subdivision Cambridge Estates
MLS Listing ID 1237981
Sold Date 10/13/23
Style Traditional
Bedrooms 5
Full Baths 3
HOA Fees $27/ann
HOA Y/N Yes
Originating Board realMLS (Northeast Florida Multiple Listing Service)
Year Built 2003
Property Description
WOW talk about style, class, with plenty of room for a growing family. The beautiful 5 bedroom 3 full bathroom home has so much to offer. When you first step foot into the home you will notice a formal dining room great for those fancy dinners and a flex space that can be used as an office or the kids game room. As you walk through the home enjoy the open floor plan great for entertaining, the kitchen offers a breakfast bar, double ovens and view from the kitchen sink. The Master bathroom spa is a double vanity sink with a jetted garden soaking tub and a walk in shower, because who doesn't like their own space when getting ready. The master bedroom also features a large walk-in closet with built-in shelving. Location is everything and you will be located right down the road from FSCJ North Campus. Love to fish or cruise the river then Trout River is a great place to go boating especially since it connects to the St. Johns River. If you are not into fishing then Bethesda State Park is right down the road that offers hiking trails, and a kayak launch boat dock. If you enjoy eating out a couple times of week then look no further there are a ton of local restaurants to choose from. Hurry and schedule your tour today.
Location
State FL
County Duval
Community Cambridge Estates
Area 091-Garden City/Airport
Direction From I-295, exit Dunn Ave East, to North Campus Rd. right on North Campus to Capper Rd. right on Capper Rd, then Left on Woodley Creek , 3rd exit at traffic Circle , then right on Planters Wood
Interior
Interior Features Breakfast Bar, Entrance Foyer, Pantry, Primary Bathroom -Tub with Separate Shower, Primary Downstairs, Walk-In Closet(s)
Heating Central, Electric, Heat Pump, Other
Cooling Central Air, Electric
Flooring Carpet, Tile
Laundry Electric Dryer Hookup, Washer Hookup
Exterior
Garage Additional Parking, Attached, Garage
Garage Spaces 2.0
Fence Back Yard, Vinyl
Pool None
Roof Type Shingle
Porch Covered, Front Porch, Patio, Porch
Total Parking Spaces 2
Private Pool No
Building
Sewer Public Sewer
Water Public
Architectural Style Traditional
Structure Type Fiber Cement,Frame
New Construction No
Schools
Elementary Schools Garden City
Middle Schools Highlands
High Schools Jean Ribault
Others
HOA Name Cambridge Estates
Tax ID 0201591640
Security Features Smoke Detector(s)
Acceptable Financing Cash, Conventional, FHA, VA Loan
Listing Terms Cash, Conventional, FHA, VA Loan
Read Less Info
Want to know what your home might be worth? Contact us for a FREE valuation!

Our team is ready to help you sell your home for the highest possible price ASAP
Bought with TRANQUILLE REALTY INCORPORATED

"Molly's job is to find and attract mastery-based agents to the office, protect the culture, and make sure everyone is happy! "






