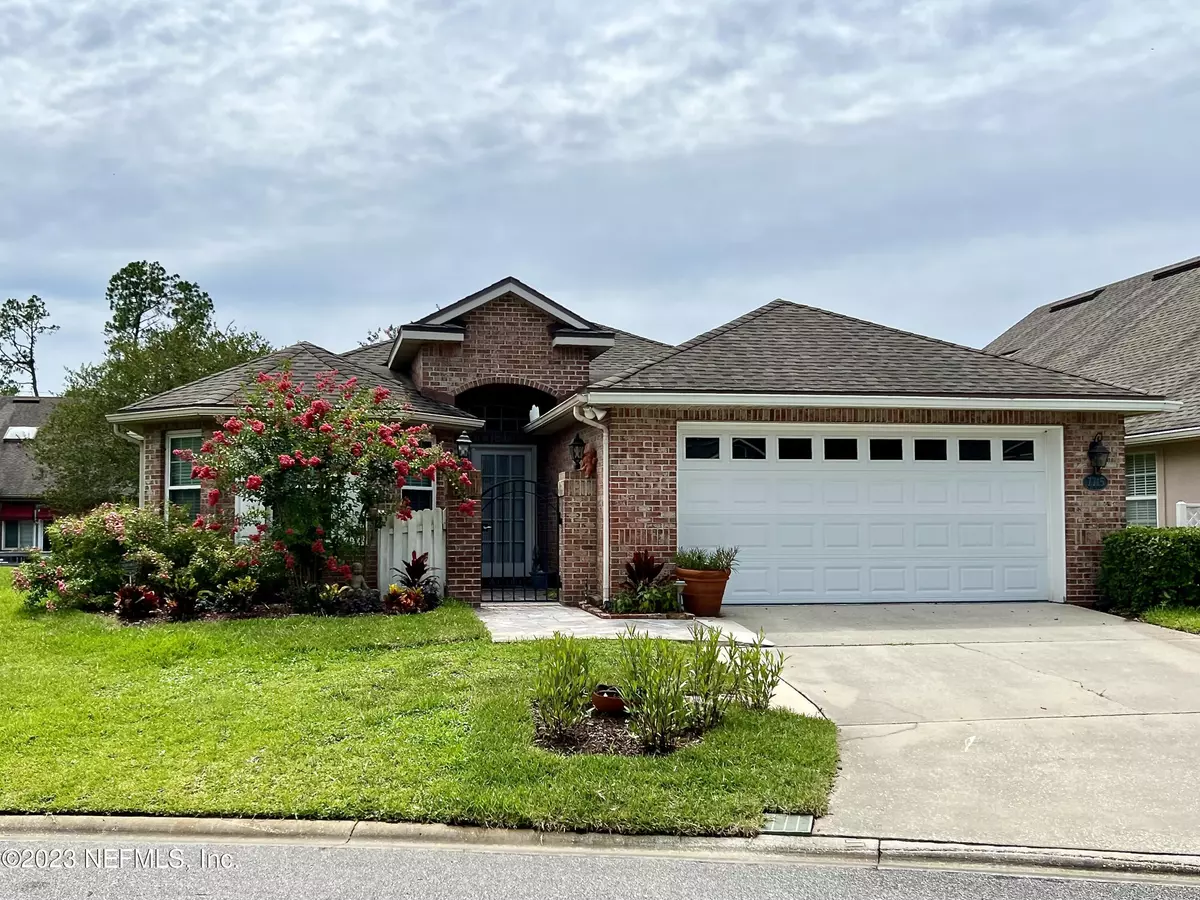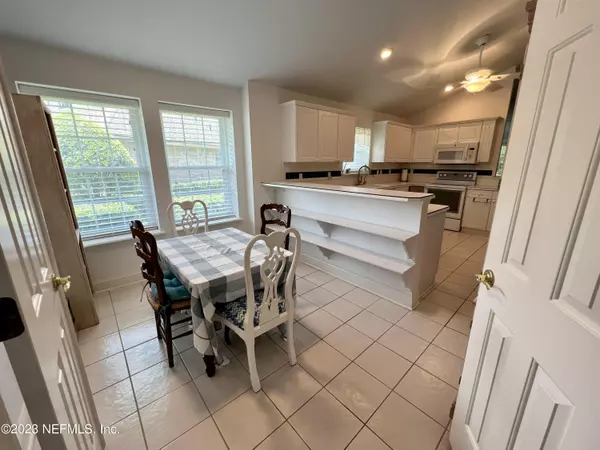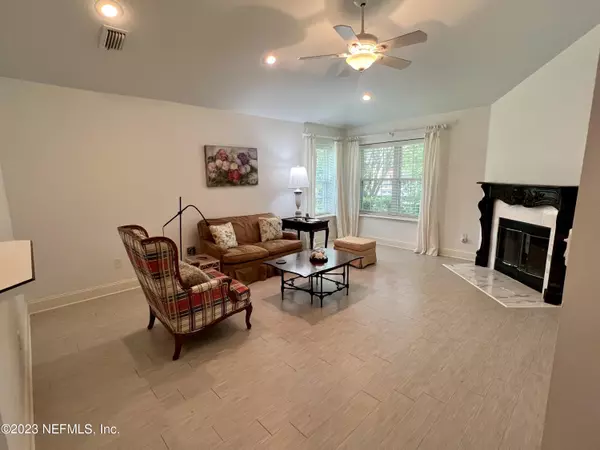$445,000
$465,000
4.3%For more information regarding the value of a property, please contact us for a free consultation.
3 Beds
2 Baths
1,830 SqFt
SOLD DATE : 10/13/2023
Key Details
Sold Price $445,000
Property Type Condo
Sub Type Condominium
Listing Status Sold
Purchase Type For Sale
Square Footage 1,830 sqft
Price per Sqft $243
Subdivision Deerwood
MLS Listing ID 1233450
Sold Date 10/13/23
Bedrooms 3
Full Baths 2
HOA Fees $233/ann
HOA Y/N Yes
Originating Board realMLS (Northeast Florida Multiple Listing Service)
Year Built 1996
Property Description
Fantastic 1-story brick front house backs to peaceful waters. Gated and close to shopping, dining and convenient to Mayo. Front entry gate & porch with slip resistant tile leads you to your next home. Spacious Kitchen, Dining, and Family Room in semi-open plan. Florida Room w/ AC. Neutral premium vinyl plank flooring. High ceilings. Wood-burning Fireplace has custom mantle & conveys with an electric log insert. Large Owner's Bedroom. 3rd BR can be used as an Office. Remodeled guest bathroom. Washer, dryer and garage fridge included. NOTES: Considered a single family residence, it technically is a land condo, so there is an annual $315 Condo Fee, NOT monthly. There is a $127.14 ''other fee'' is to have Waste Pro valet pick up trash, recycling and yard waste from side of house.
Location
State FL
County Duval
Community Deerwood
Area 024-Baymeadows/Deerwood
Direction From Baymeadows Rd, north on Southside Blvd. Turn into Deerwood. 1st left past gate into Deerwood Pointe. Turn left, then go around to right on u-shaped curve. Make right. House on right.
Interior
Interior Features Breakfast Bar, Breakfast Nook, Entrance Foyer, Primary Bathroom -Tub with Separate Shower, Split Bedrooms, Vaulted Ceiling(s), Walk-In Closet(s)
Heating Central, Other
Cooling Central Air
Flooring Tile, Vinyl
Fireplaces Number 1
Fireplaces Type Wood Burning
Fireplace Yes
Exterior
Parking Features Attached, Garage, Garage Door Opener
Fence Back Yard
Pool None
Amenities Available Basketball Court, Clubhouse, Fitness Center, Golf Course, Playground, RV/Boat Storage, Security, Tennis Court(s), Trash
Waterfront Description Pond
View Water
Roof Type Shingle
Porch Front Porch, Patio
Private Pool No
Building
Lot Description Cul-De-Sac
Sewer Public Sewer
Water Public
Structure Type Frame
New Construction No
Others
HOA Name Vesta Prop. Services
Tax ID 1486311585
Acceptable Financing Cash, Conventional
Listing Terms Cash, Conventional
Read Less Info
Want to know what your home might be worth? Contact us for a FREE valuation!

Our team is ready to help you sell your home for the highest possible price ASAP
Bought with WATSON REALTY CORP

"Molly's job is to find and attract mastery-based agents to the office, protect the culture, and make sure everyone is happy! "






