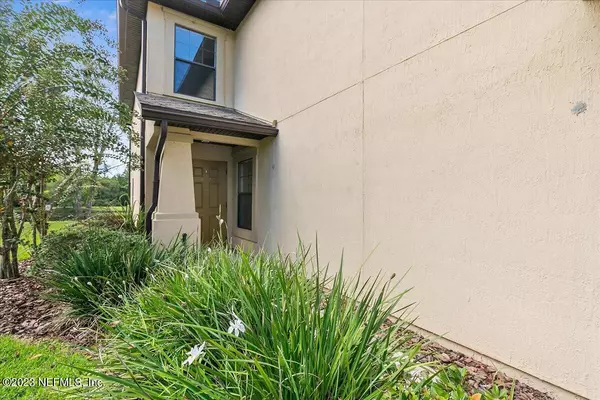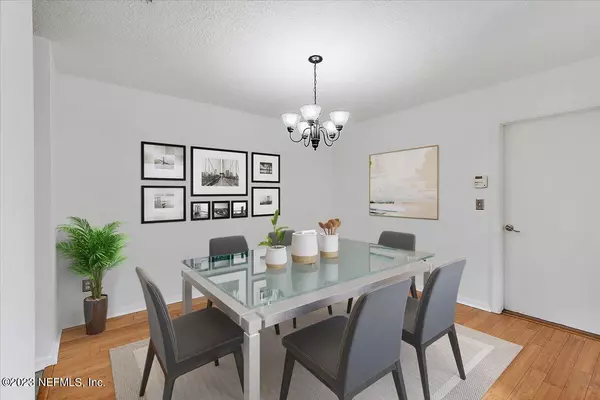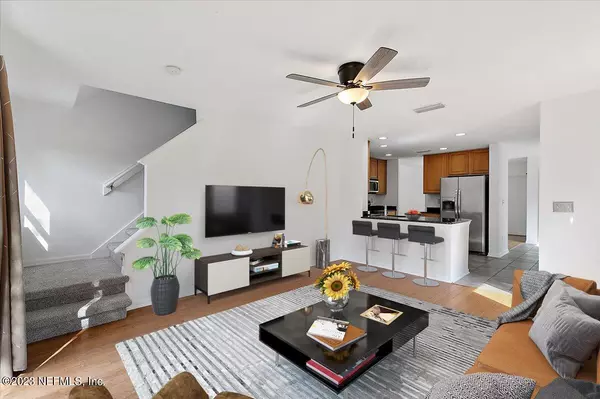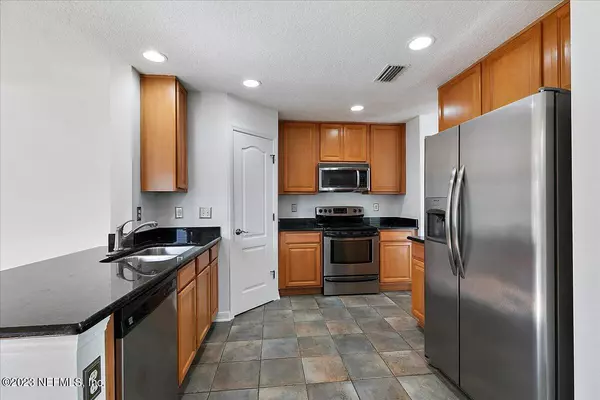$250,000
$260,000
3.8%For more information regarding the value of a property, please contact us for a free consultation.
3 Beds
3 Baths
1,536 SqFt
SOLD DATE : 11/07/2023
Key Details
Sold Price $250,000
Property Type Townhouse
Sub Type Townhouse
Listing Status Sold
Purchase Type For Sale
Square Footage 1,536 sqft
Price per Sqft $162
Subdivision Paloma
MLS Listing ID 1248997
Sold Date 11/07/23
Style Traditional
Bedrooms 3
Full Baths 2
Half Baths 1
HOA Fees $440/mo
HOA Y/N Yes
Originating Board realMLS (Northeast Florida Multiple Listing Service)
Year Built 2006
Property Sub-Type Townhouse
Property Description
Welcome to this stunning end unit townhome with an abundance of natural light and breathtaking waterfront views! Offering 3 bedrooms and 2.5 bathrooms, this home is perfect for families or professionals seeking serene surroundings. Step into the upgraded kitchen featuring granite countertops, stainless steel appliances, and a spacious walk-in pantry. The flex space on the main floor is ideal for a formal dining room, home office, den, or playroom, catering to your specific needs. Conveniently located just minutes away from shopping centers, historic downtown, scenic beaches, and interstate 95, you'll always be close! Enjoy a low maintenance lifestyle with the added convenience of a garage, providing ample storage for all your toys and tools. The beautiful Amenity Center offers a refreshing pool and playground, making this townhome the ultimate retreat for relaxation and entertainment. Experience the best of Paloma, living in this comfortable and picturesque property.
Location
State FL
County St. Johns
Community Paloma
Area 336-Ravenswood/West Augustine
Direction From US1, head west on SR16, right on Inman Rd, left on Outlet Center Dr, Right on Crete Ct, Right on Cabernet Pl, house on left across from guest parking.
Interior
Interior Features Pantry, Primary Bathroom - Tub with Shower, Split Bedrooms
Heating Central, Electric
Cooling Central Air, Electric
Flooring Carpet, Vinyl, Wood
Furnishings Unfurnished
Exterior
Parking Features Garage Door Opener
Garage Spaces 1.0
Pool Community
Utilities Available Cable Available
Amenities Available Playground
View Water
Roof Type Shingle
Total Parking Spaces 1
Private Pool No
Building
Sewer Public Sewer
Water Public
Architectural Style Traditional
Structure Type Frame,Stucco
New Construction No
Others
Tax ID 0865411008
Security Features Smoke Detector(s)
Acceptable Financing Cash, Conventional, FHA, VA Loan
Listing Terms Cash, Conventional, FHA, VA Loan
Read Less Info
Want to know what your home might be worth? Contact us for a FREE valuation!

Our team is ready to help you sell your home for the highest possible price ASAP
Bought with YOUR HOME SOLD GUARANTEED REALTY ADVISORS
"Molly's job is to find and attract mastery-based agents to the office, protect the culture, and make sure everyone is happy! "






