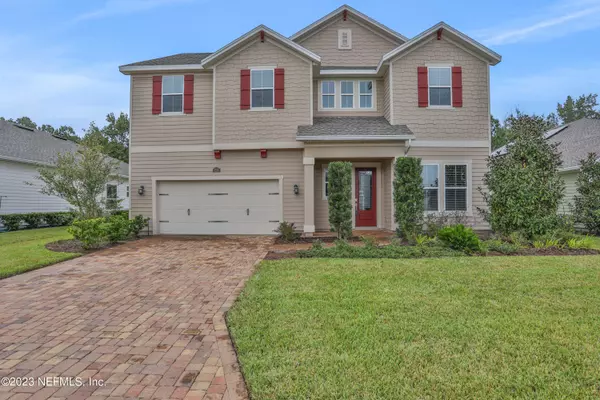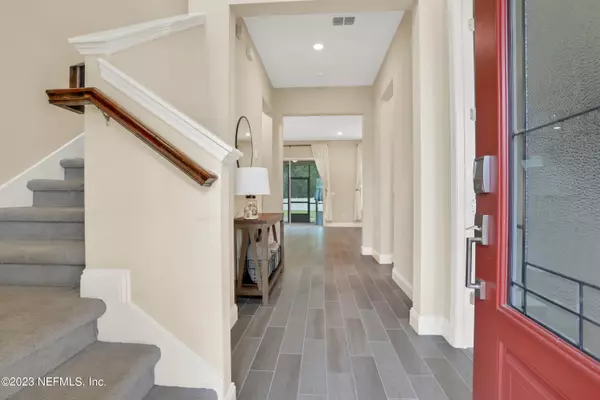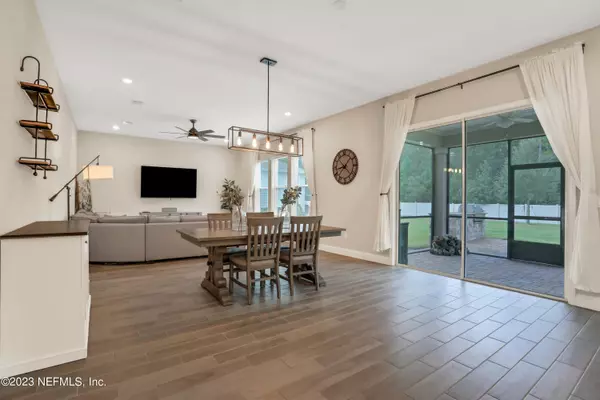$650,000
$650,000
For more information regarding the value of a property, please contact us for a free consultation.
4 Beds
3 Baths
2,763 SqFt
SOLD DATE : 11/13/2023
Key Details
Sold Price $650,000
Property Type Single Family Home
Sub Type Single Family Residence
Listing Status Sold
Purchase Type For Sale
Square Footage 2,763 sqft
Price per Sqft $235
Subdivision Celestina
MLS Listing ID 1252891
Sold Date 11/13/23
Style Traditional
Bedrooms 4
Full Baths 2
Half Baths 1
HOA Fees $140/mo
HOA Y/N Yes
Originating Board realMLS (Northeast Florida Multiple Listing Service)
Year Built 2020
Property Description
Welcome to this stunning 4-bedroom, 2.5-bathroom newer home in a prime St. John's County neighborhood, Celestina. This modern residence offers a spacious and comfortable living experience, along with numerous amenities and features that make it a dream home.
The large paver patio and outdoor kitchen in the backyard are perfect for outdoor entertainment and relaxation. The patio provides ample space for outdoor furniture and activities.
What truly sets this property apart is its incredible nature backyard, offering a tranquil and picturesque setting for you to enjoy the beauty of the outdoors. The outside offers a paver driveway with an attractive exterior elevation.
Inside, you'll find an open floor plan perfect for modern living. The open layout seamlessly connects the kitchen, dining area, and family room, allowing for easy interaction and a sense of togetherness. Large windows throughout the house provide plenty of natural light, creating a warm and inviting atmosphere. The neutral color scheme inside offers a clean and timeless aesthetic that complements any décor style.
The kitchen is a chef's dream, featuring state-of-the-art appliances, sleek cabinetry, a spacious island with a breakfast bar, tiled backsplash, and double ovens. It's a perfect hub for entertaining friends and family. All appliances convey.
This home boasts four well-appointed bedrooms with ample closet space and large windows. The master bedroom includes an ensuite bathroom and large master closet, creating a peaceful retreat for the homeowners.
The upstairs features a large loft area that is perfect for entertaining. The ideal space for a children's retreat or a teen getaway area. This room is spacious and can accommodate plenty of furniture.
The backyard and lanai are a particular favorite for the cooks who love to BBQ, featuring a built-in grill with counter space and plenty of room for a pool. The screened patio and additional paver patio with a summer kitchen are going to be a hit with cooks who love to grill.
The neighborhood offers a state-of-the-art amenity center that is second to none. Residents have access to a variety of recreational facilities, such as a fitness center, swimming pool, sports courts, and social gathering spaces. This is a natural gas community.
St. John's County is renowned for having one of the best school districts in Florida. Families in this area enjoy access to top-rated schools, ensuring children receive a quality education.
This newer home in a prime St. John's County neighborhood with a nature-filled backyard, an open floor plan, and top-notch amenities is the epitome of Florida living. PRIME lot with over a half acre. It's a place where you can relax, entertain, and raise your family in one of the state's most desirable and education-focused communities.
Location
State FL
County St. Johns
Community Celestina
Area 301-Julington Creek/Switzerland
Direction Racetrack to the guard gate at Celestina. Continue on Celesta Parkway. At the roundabout take Idalia Run, bear left on Savita Street, turn right on Calliel, turn right on Carina Tr. House on the L
Interior
Interior Features Breakfast Bar, Entrance Foyer, Kitchen Island, Primary Bathroom - Shower No Tub, Split Bedrooms, Walk-In Closet(s)
Heating Central, Heat Pump
Cooling Central Air
Flooring Carpet, Tile
Exterior
Parking Features Additional Parking
Garage Spaces 2.0
Pool Community, None
Utilities Available Cable Available
Amenities Available Clubhouse
Roof Type Shingle
Porch Porch, Screened
Total Parking Spaces 2
Private Pool No
Building
Lot Description Wooded
Sewer Public Sewer
Water Public
Architectural Style Traditional
Structure Type Frame,Stucco
New Construction No
Others
Tax ID 0057325560
Security Features Smoke Detector(s)
Acceptable Financing Cash, Conventional, FHA
Listing Terms Cash, Conventional, FHA
Read Less Info
Want to know what your home might be worth? Contact us for a FREE valuation!

Our team is ready to help you sell your home for the highest possible price ASAP
Bought with GAME CHANGER REALTY, LLC

"Molly's job is to find and attract mastery-based agents to the office, protect the culture, and make sure everyone is happy! "






