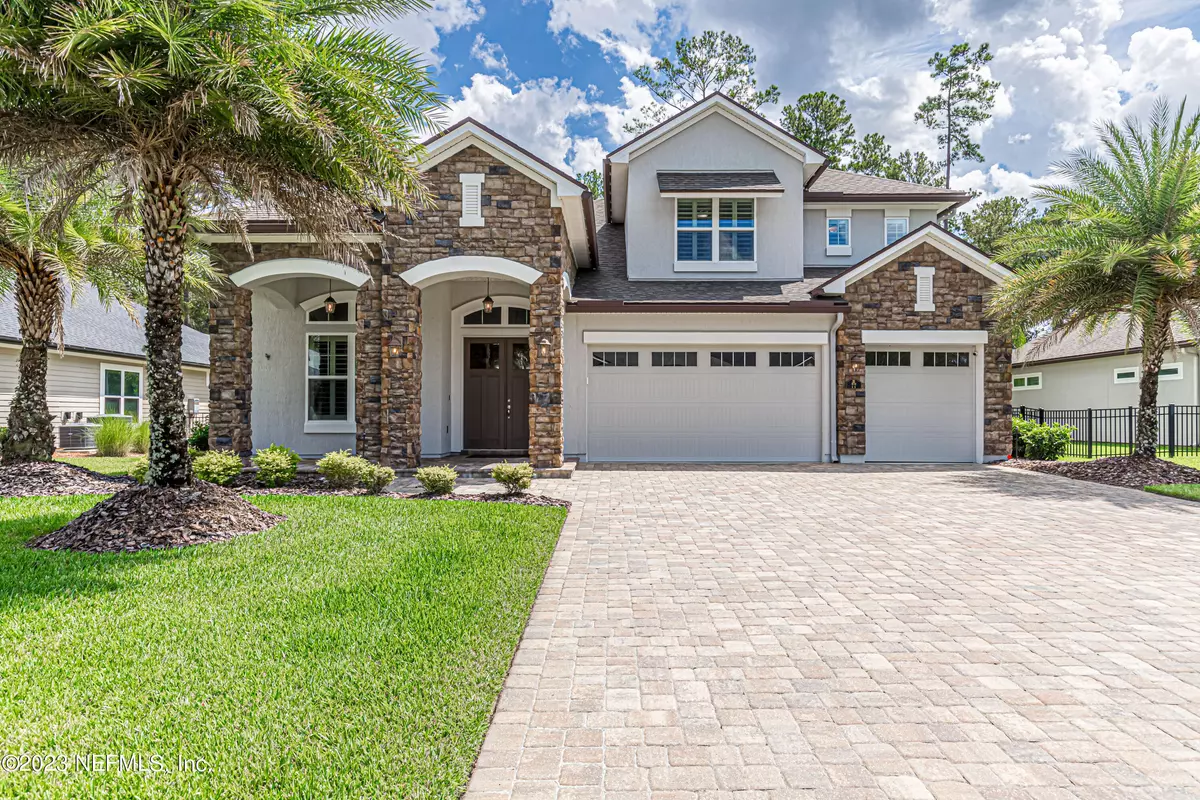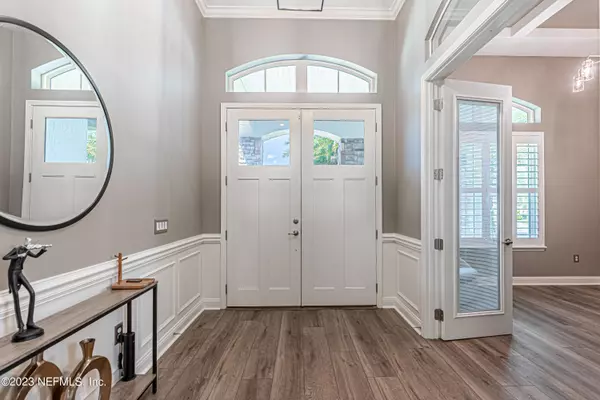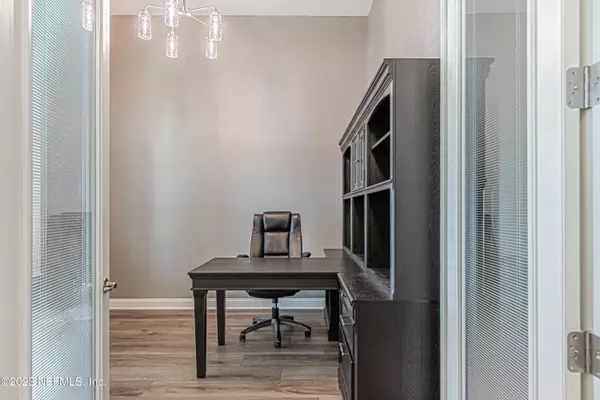$825,000
$825,000
For more information regarding the value of a property, please contact us for a free consultation.
5 Beds
5 Baths
3,685 SqFt
SOLD DATE : 11/13/2023
Key Details
Sold Price $825,000
Property Type Single Family Home
Sub Type Single Family Residence
Listing Status Sold
Purchase Type For Sale
Square Footage 3,685 sqft
Price per Sqft $223
Subdivision Mill Creek Plantation
MLS Listing ID 1247683
Sold Date 11/13/23
Style Contemporary
Bedrooms 5
Full Baths 4
Half Baths 1
HOA Fees $54/ann
HOA Y/N Yes
Originating Board realMLS (Northeast Florida Multiple Listing Service)
Year Built 2018
Property Description
Stunning, custom-designed home on a preserved lot. This sophisticated 5 bedroom home boasts soaring ceilings, plantation shutters, crown moulding, coffered ceilings, wainscotting, wood flooring and stylish details throughout. The chef's kitchen has a gas stove, large island, stainless appliances, and walk in pantry. The family room features a stone front cozy fireplace flanked by built in cabinets.The master suite has a sitting area and features a luxurious ensuite bathroom with a spa-like soaking tub, dual vanities, and a walk-in closet that's sure to impress. The home is designed for work and play offering a private office as well as an upstairs loft area, perfect for entertaining. The screened porch overlooks the beautifully landscaped backyard and the view of the quiet preserve.
Location
State FL
County St. Johns
Community Mill Creek Plantation
Area 301-Julington Creek/Switzerland
Direction 95 South to CR210 West countinue west on Greenbriar. Turn Right at Rubicon Dr. Turn Right on Lorijane Lane to 103 Lorijane on your right
Interior
Interior Features Breakfast Bar, Breakfast Nook, Built-in Features, Entrance Foyer, Pantry, Primary Bathroom -Tub with Separate Shower, Primary Downstairs, Split Bedrooms, Vaulted Ceiling(s), Walk-In Closet(s)
Heating Central
Cooling Central Air
Flooring Carpet, Tile, Wood
Fireplaces Number 1
Fireplaces Type Gas
Fireplace Yes
Laundry Electric Dryer Hookup, Washer Hookup
Exterior
Parking Features Garage Door Opener
Garage Spaces 3.0
Fence Back Yard
Pool None
Amenities Available Playground
Waterfront Description Lake Front
Roof Type Shingle
Porch Front Porch, Patio, Porch, Screened
Total Parking Spaces 3
Private Pool No
Building
Lot Description Cul-De-Sac
Sewer Public Sewer
Water Public
Architectural Style Contemporary
Structure Type Frame,Stucco
New Construction No
Others
Tax ID 0017810170
Security Features Smoke Detector(s)
Acceptable Financing Cash, Conventional, FHA, VA Loan
Listing Terms Cash, Conventional, FHA, VA Loan
Read Less Info
Want to know what your home might be worth? Contact us for a FREE valuation!

Our team is ready to help you sell your home for the highest possible price ASAP
Bought with NAVY TO NAVY HOMES LLC

"Molly's job is to find and attract mastery-based agents to the office, protect the culture, and make sure everyone is happy! "






