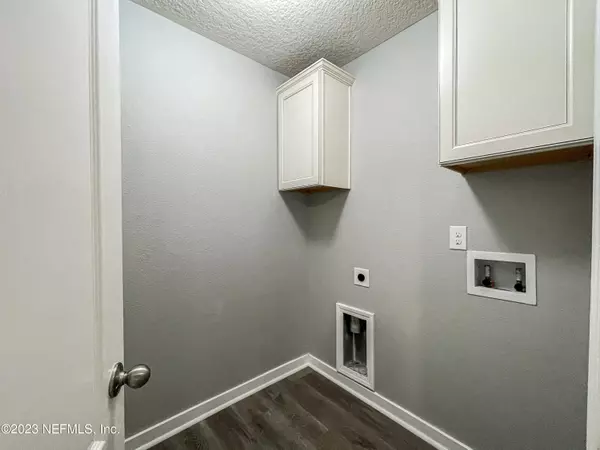$362,000
$395,000
8.4%For more information regarding the value of a property, please contact us for a free consultation.
4 Beds
2 Baths
1,856 SqFt
SOLD DATE : 11/20/2023
Key Details
Sold Price $362,000
Property Type Single Family Home
Sub Type Single Family Residence
Listing Status Sold
Purchase Type For Sale
Square Footage 1,856 sqft
Price per Sqft $195
Subdivision Mill Creek
MLS Listing ID 1248903
Sold Date 11/20/23
Style Ranch,Traditional
Bedrooms 4
Full Baths 2
HOA Fees $50/ann
HOA Y/N Yes
Originating Board realMLS (Northeast Florida Multiple Listing Service)
Year Built 2019
Lot Dimensions .46 acres
Property Description
Welcome to this stunning 4 bedroom, 2 bathroom smart home. Shows like a model home, it will not disappoint. Open floor plan with upgraded luxury vinyl plank throughout. Kitchen offers stainless steel appliances, upgraded pantry with beautiful glass door. Home has solar panels, hybrid water heater, separate water for irrigation cutting your utility bills down. Enjoy your evenings on your back porch overlooking the fully fenced in backyard. House sits on a corner lot that's just shy of a half an acre. Minutes to Mayport Naval Station, and close to shopping and restaurants.
Location
State FL
County Duval
Community Mill Creek
Area 041-Arlington
Direction 295 N to Monument Rd, take exit 47, continue right on to Monument Rd, make a right on Regency Square Blvd N, make a right o Kendall Drive, make a left on Emma Jean Ct.
Interior
Interior Features Entrance Foyer, Pantry, Split Bedrooms
Heating Central
Cooling Central Air
Laundry Electric Dryer Hookup, Washer Hookup
Exterior
Parking Features Attached, Garage
Garage Spaces 2.0
Fence Back Yard
Pool None
Roof Type Shingle
Total Parking Spaces 2
Private Pool No
Building
Sewer Public Sewer
Water Public
Architectural Style Ranch, Traditional
Structure Type Fiber Cement,Frame
New Construction No
Schools
Elementary Schools Don Brewer
Middle Schools Landmark
High Schools Terry Parker
Others
Tax ID 1230285745
Acceptable Financing Cash, Conventional, FHA, VA Loan
Listing Terms Cash, Conventional, FHA, VA Loan
Read Less Info
Want to know what your home might be worth? Contact us for a FREE valuation!

Our team is ready to help you sell your home for the highest possible price ASAP
Bought with FLORIDA HOMES REALTY & MTG LLC

"Molly's job is to find and attract mastery-based agents to the office, protect the culture, and make sure everyone is happy! "






