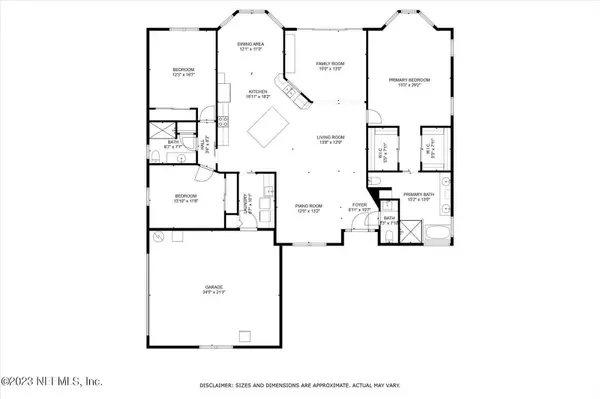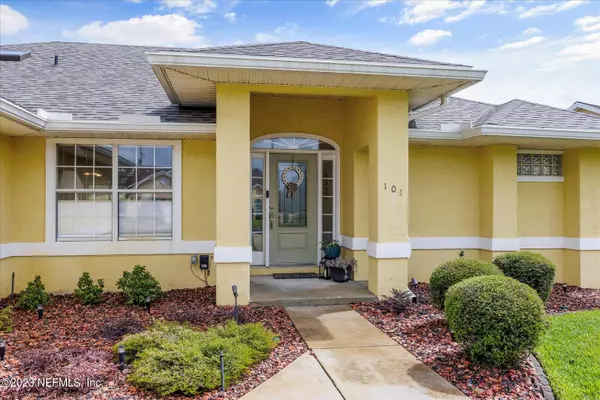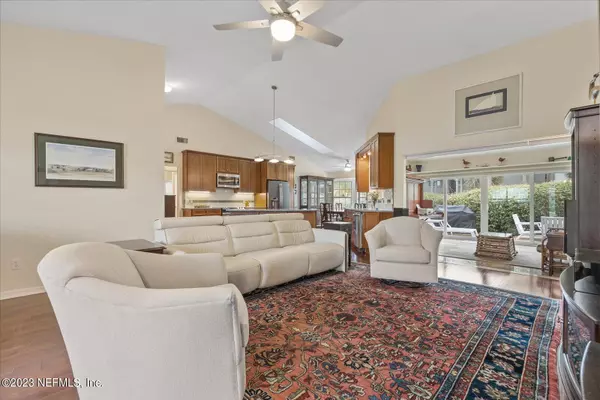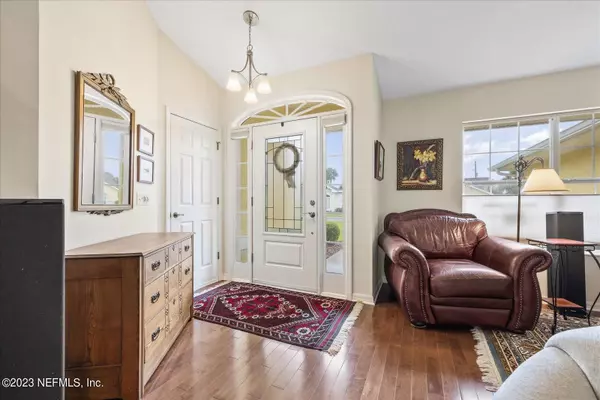$825,000
$825,000
For more information regarding the value of a property, please contact us for a free consultation.
3 Beds
3 Baths
2,050 SqFt
SOLD DATE : 12/01/2023
Key Details
Sold Price $825,000
Property Type Single Family Home
Sub Type Single Family Residence
Listing Status Sold
Purchase Type For Sale
Square Footage 2,050 sqft
Price per Sqft $402
Subdivision Ocean Gallery Homes
MLS Listing ID 1252131
Sold Date 12/01/23
Style Flat
Bedrooms 3
Full Baths 2
Half Baths 1
HOA Fees $183/mo
HOA Y/N Yes
Originating Board realMLS (Northeast Florida Multiple Listing Service)
Year Built 1993
Property Description
EAST SIDE OF A1A. Elegant and renovated, this 3/2.5 home in Ocean Gallery is just a short walk to the neighborhood's private beach access. Open concept layout with soaring cathedral ceilings and gleaming hardwood floors welcome you home. The gourmet kitchen boasts custom soft-close cherry cabinets, granite counters, and an inviting center island for informal meals and gathering while the formal dining space invites more refined meals and family events. The owner's suite impresses with double custom WICs and a luxurious bath featuring soaking tub, dual vanity, frameless shower and tons of storage. Split floorplan offers two additional bedrooms and a full bath with barn door accent for additional privacy. A sun-filled Florida room/office has marble floors and full wall of sliders leading to your private yard with paver patio perfect for alfresco dining or evening refreshments. Amazing community amenities include clubhouse with indoor/outdoor pool & spa, gym, and various sports courts. Brand new roof and solar panels keep utility costs low. If you're seeking a beach home that combines coastal luxury with comfort and functionality, this is the home for you!
Also could be a great source of income as a short or long term rental. With a minimum of a 2-night stay, could be a perfect opportunity!!
Location
State FL
County St. Johns
Community Ocean Gallery Homes
Area 331-St Augustine Beach
Direction A1A to Ocean Gallery visitors gate. Turn Onto Village Del Lago Lane, house is on the corner.
Interior
Interior Features Kitchen Island, Pantry, Primary Bathroom -Tub with Separate Shower, Primary Downstairs, Skylight(s), Split Bedrooms, Vaulted Ceiling(s), Walk-In Closet(s)
Heating Central
Cooling Central Air
Flooring Tile, Wood
Exterior
Garage Spaces 2.0
Pool Community
Amenities Available Beach Access, Clubhouse, Tennis Court(s)
Waterfront No
Roof Type Shingle
Porch Patio
Total Parking Spaces 2
Private Pool No
Building
Lot Description Sprinklers In Front, Sprinklers In Rear
Sewer Public Sewer
Water Public
Architectural Style Flat
Structure Type Stucco
New Construction No
Others
HOA Fee Include Maintenance Grounds,Security
Tax ID 1757512070
Acceptable Financing Cash, Conventional, FHA, VA Loan
Listing Terms Cash, Conventional, FHA, VA Loan
Read Less Info
Want to know what your home might be worth? Contact us for a FREE valuation!

Our team is ready to help you sell your home for the highest possible price ASAP
Bought with NON MLS

"Molly's job is to find and attract mastery-based agents to the office, protect the culture, and make sure everyone is happy! "






