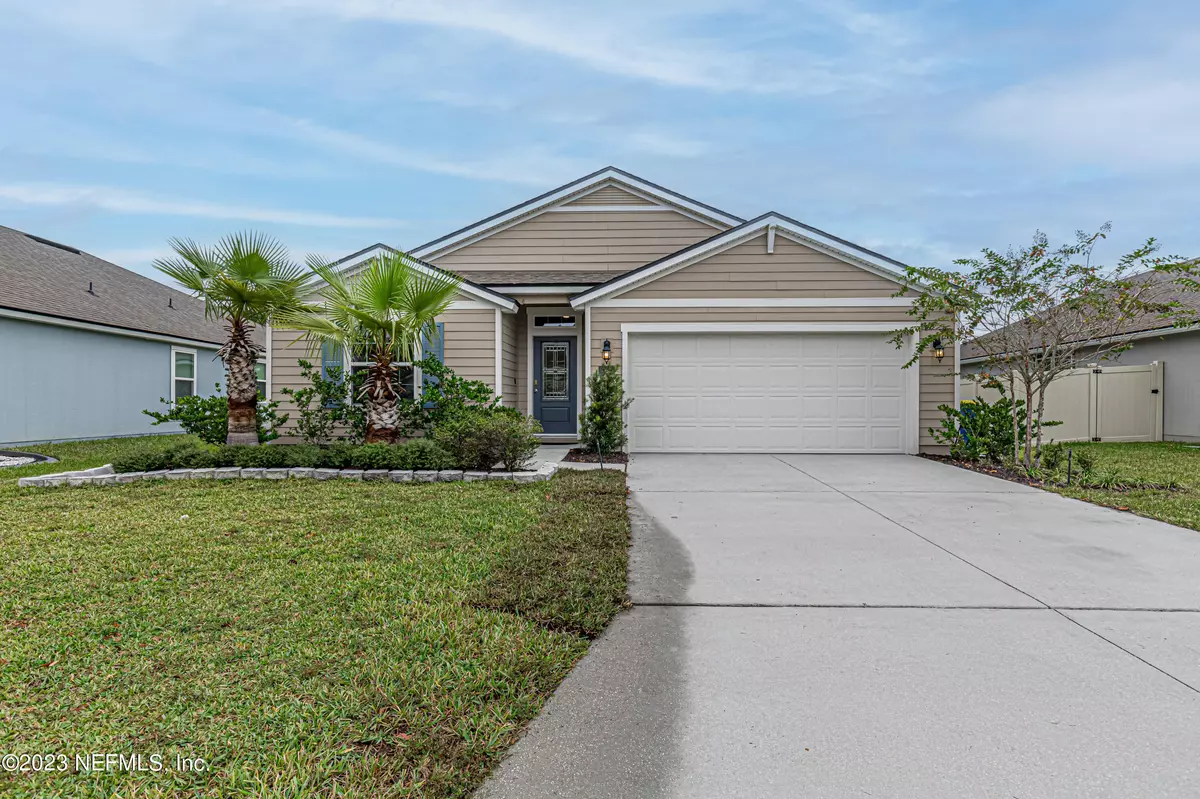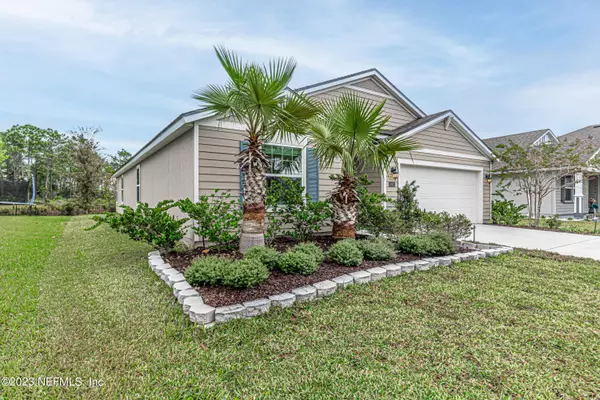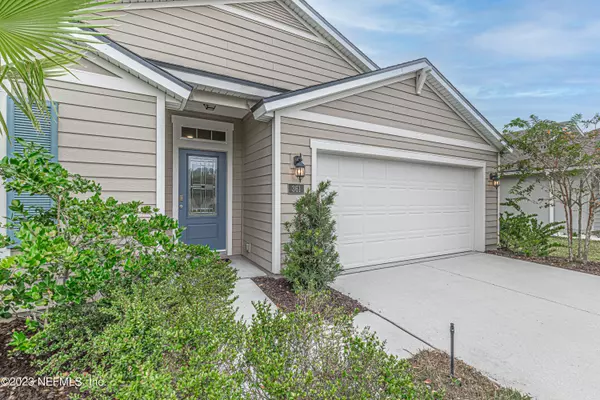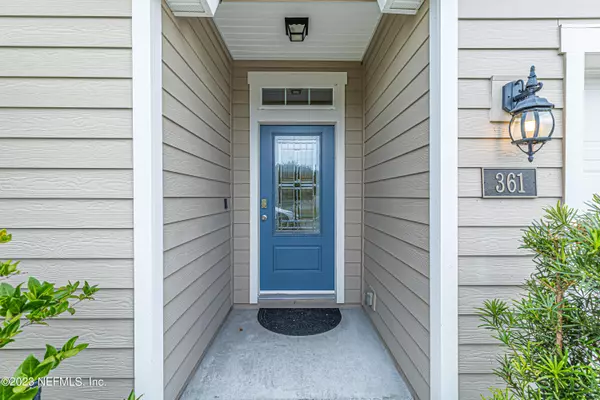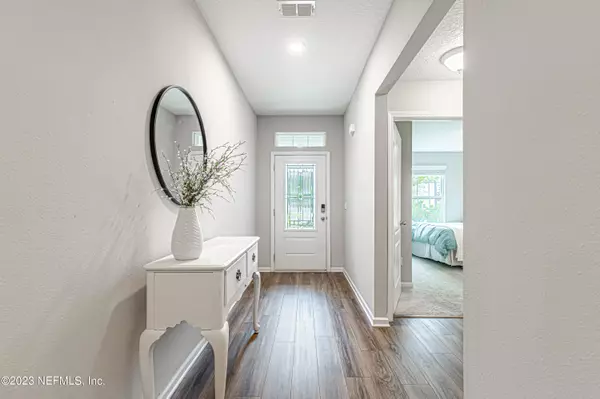$375,000
$374,900
For more information regarding the value of a property, please contact us for a free consultation.
4 Beds
2 Baths
2,046 SqFt
SOLD DATE : 12/11/2023
Key Details
Sold Price $375,000
Property Type Single Family Home
Sub Type Single Family Residence
Listing Status Sold
Purchase Type For Sale
Square Footage 2,046 sqft
Price per Sqft $183
Subdivision Pine Lakes
MLS Listing ID 1252323
Sold Date 12/11/23
Style Traditional
Bedrooms 4
Full Baths 2
HOA Fees $72/qua
HOA Y/N Yes
Originating Board realMLS (Northeast Florida Multiple Listing Service)
Year Built 2019
Lot Dimensions .16
Property Description
Seller will contribute $8,000 towards rate buy down &/or closing costs. Welcome to this nearly new 4-bed, 2-bath home located in the sought after gated community of Pine Lakes! This move-in ready single-story home offers a spacious, open floor plan with smart home technology, crown molding & luxury vinyl plank flooring in all main living areas. The chef's kitchen boasts 42'' white cabinets, stunning Quartz countertops, stainless-steel appliances & an adjacent dining area, perfect for entertaining or everyday meals. The spacious family room leads to a screened lanai overlooking serene pond views. Unwind in your primary suite with tray ceiling, water views, an oversized walk-in shower & ample natural light. The 4th bedroom includes a custom built-in, providing a versatile space for work or relaxation. Community amenities include a refreshing pool, clubhouse, fitness center, & playground. The sought-after Pine Lakes community boasts a convenient location, close to NS Mayport, NAS JAX, UF Health & the airport. Call today for a showing!
Location
State FL
County Duval
Community Pine Lakes
Area 092-Oceanway/Pecan Park
Direction From I95 take exit 366 for Pecan Park. Head East. Left onto US17. Right into community at Northside Drive. S. Left onto Winder Lake Dr. Right onto Ponderosa Dr.
Interior
Interior Features Breakfast Bar, Built-in Features, Entrance Foyer, Kitchen Island, Pantry, Primary Bathroom - Shower No Tub, Primary Downstairs, Split Bedrooms, Walk-In Closet(s)
Heating Central
Cooling Central Air
Flooring Carpet, Vinyl
Exterior
Garage Spaces 2.0
Pool Community
Amenities Available Clubhouse, Playground
Waterfront Description Pond
Roof Type Shingle
Porch Patio, Porch, Screened
Total Parking Spaces 2
Private Pool No
Building
Lot Description Sprinklers In Front, Sprinklers In Rear
Sewer Public Sewer
Water Public
Architectural Style Traditional
Structure Type Fiber Cement,Frame
New Construction No
Schools
Elementary Schools Oceanway
Middle Schools Oceanway
High Schools First Coast
Others
HOA Name Rizzetta & Company
Tax ID 1082352590
Acceptable Financing Cash, Conventional, FHA, VA Loan
Listing Terms Cash, Conventional, FHA, VA Loan
Read Less Info
Want to know what your home might be worth? Contact us for a FREE valuation!

Our team is ready to help you sell your home for the highest possible price ASAP
Bought with REALTY ONE GROUP ELEVATE

"Molly's job is to find and attract mastery-based agents to the office, protect the culture, and make sure everyone is happy! "

