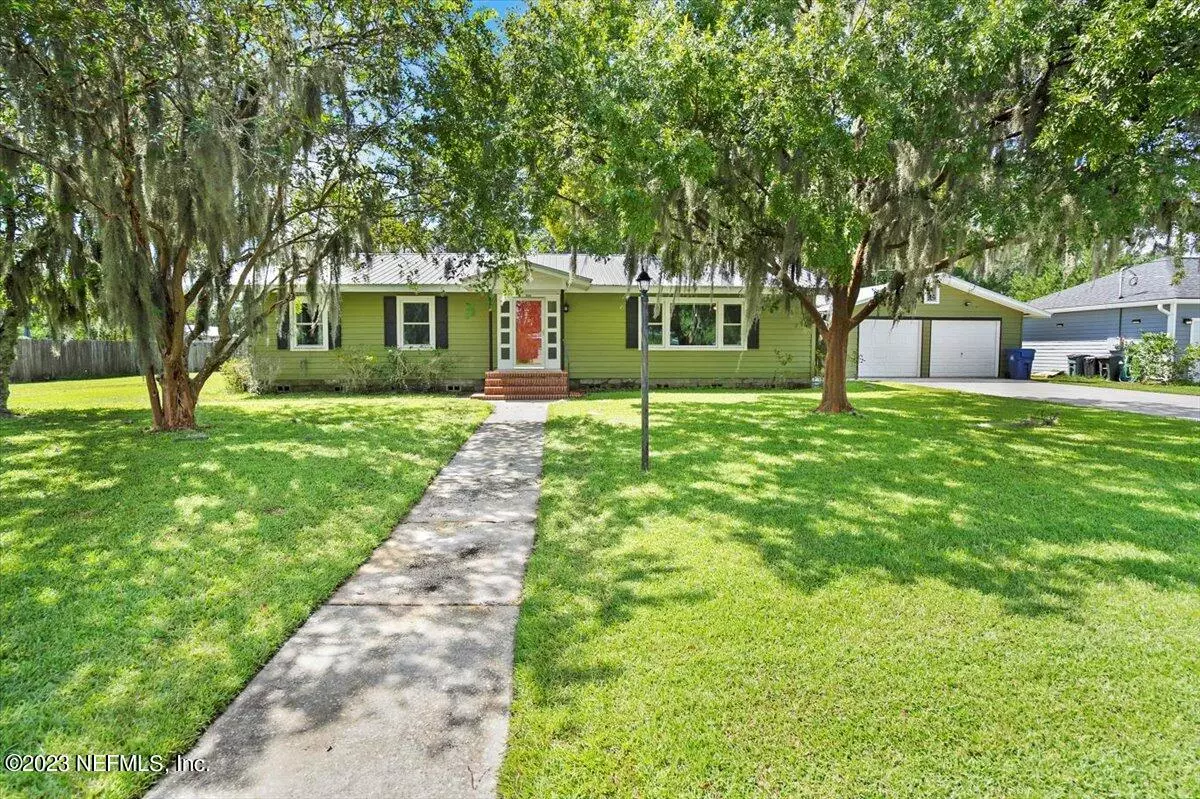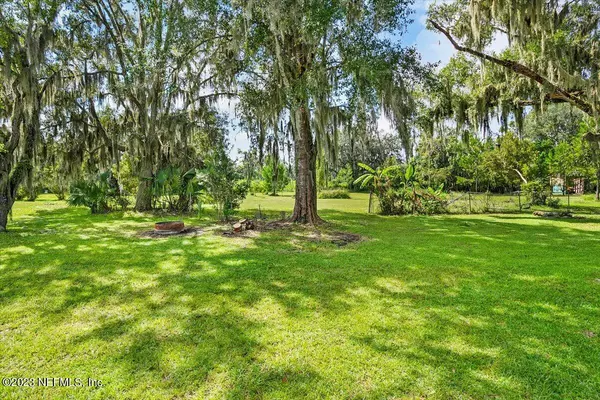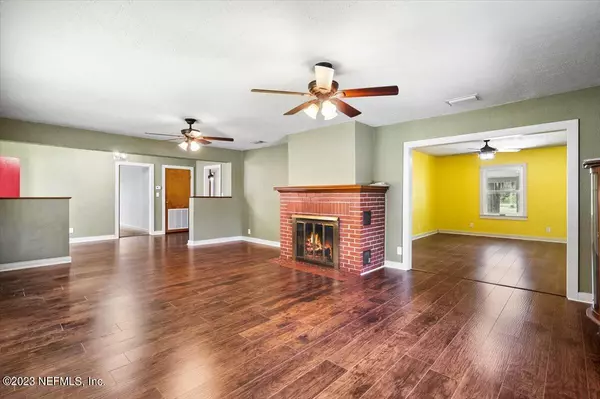$319,000
$319,000
For more information regarding the value of a property, please contact us for a free consultation.
3 Beds
2 Baths
2,266 SqFt
SOLD DATE : 12/21/2023
Key Details
Sold Price $319,000
Property Type Single Family Home
Sub Type Single Family Residence
Listing Status Sold
Purchase Type For Sale
Square Footage 2,266 sqft
Price per Sqft $140
Subdivision Hastings
MLS Listing ID 1247730
Sold Date 12/21/23
Style Multi Generational
Bedrooms 3
Full Baths 2
HOA Y/N No
Originating Board realMLS (Northeast Florida Multiple Listing Service)
Year Built 1950
Property Description
Welcome to your dream home in historic Hastings - right off Main Street, where vintage charm meets modern comfort! Qualifies for USDA no money down financing. This enchanting 1950s cottage boasts a cozy main house with two bedrooms, one bath, and a separate In-Law suite with additional bathroom can be used as rental, providing endless possibilities for a truly unique living experience. Spacious living space encompassing 2,266 square feet, perfect for comfortable living and entertaining. Two generously sized bedrooms in Main House, each offering a tranquil retreat from the world. A beautifully updated and remodeled kitchen. A water filter system ensures clean and refreshing water in your home. Enjoy peace of mind with a newer roof, new HVAC system and two new hot water heaters. A stunning two-car garage serves as both a secure parking space and a versatile workshop, providing endless possibilities for your hobbies and projects. The separate In-Law suite includes its own entrance. The added square footage, allows for flexible living arrangements or the potential for rental income. Step outside to your own piece of paradise with a beautiful yard, perfect for gardening or relaxing in the sun. Don't miss your chance to make this enchanting St John's County cottage your forever home! Reach out today to find out how this .31 acre can be a .60 + acre parcel.
Location
State FL
County St. Johns
Community Hastings
Area 341-Flagler Estates/Hastings
Direction Off 207, turn onto South Main Street. Turn Left onto W Vivian Drive and 201 W Vivian Drive will be on your left
Rooms
Other Rooms Guest House
Interior
Interior Features Breakfast Bar, Pantry, Primary Downstairs, Walk-In Closet(s)
Heating Central
Cooling Central Air
Fireplaces Number 2
Fireplace Yes
Exterior
Garage Spaces 2.0
Pool None
Roof Type Metal
Total Parking Spaces 2
Private Pool No
Building
Sewer Public Sewer
Water Public
Architectural Style Multi Generational
Structure Type Frame
New Construction No
Others
Tax ID 0464300000
Acceptable Financing Cash, Conventional, FHA, USDA Loan, VA Loan
Listing Terms Cash, Conventional, FHA, USDA Loan, VA Loan
Read Less Info
Want to know what your home might be worth? Contact us for a FREE valuation!

Our team is ready to help you sell your home for the highest possible price ASAP
Bought with THE NEWCOMER GROUP

"Molly's job is to find and attract mastery-based agents to the office, protect the culture, and make sure everyone is happy! "






