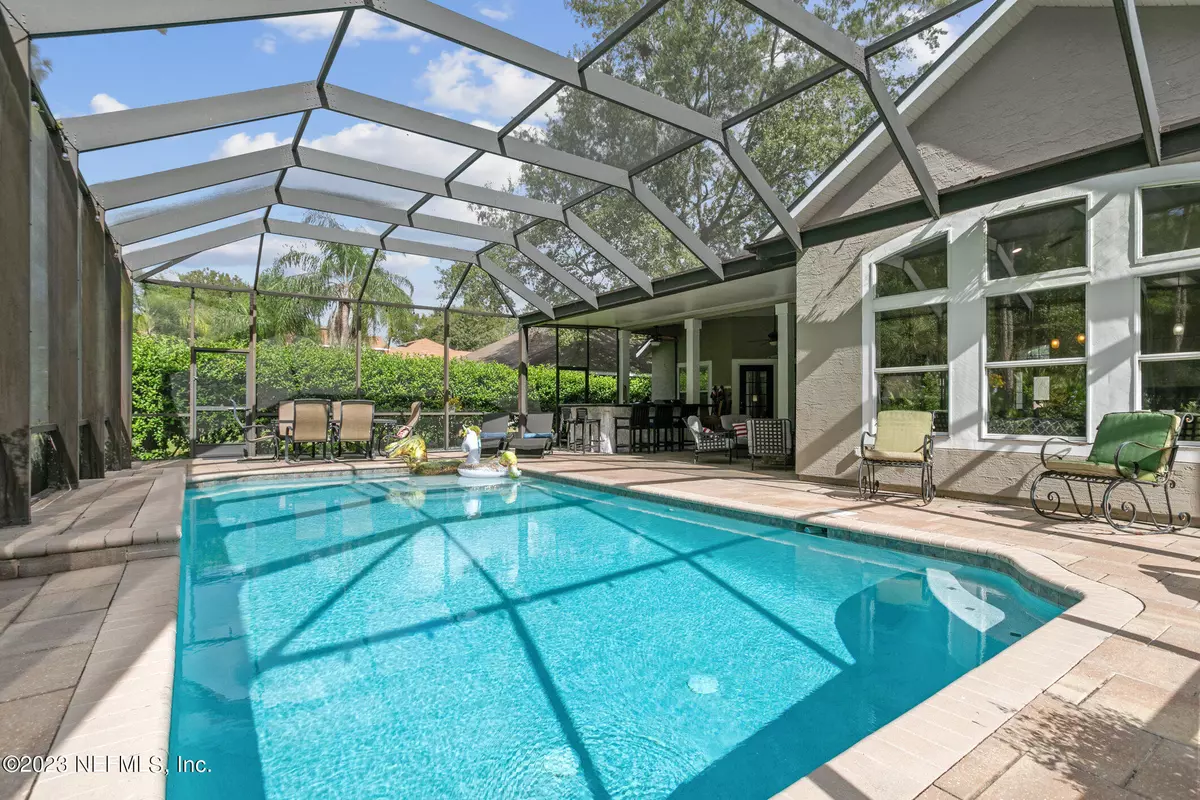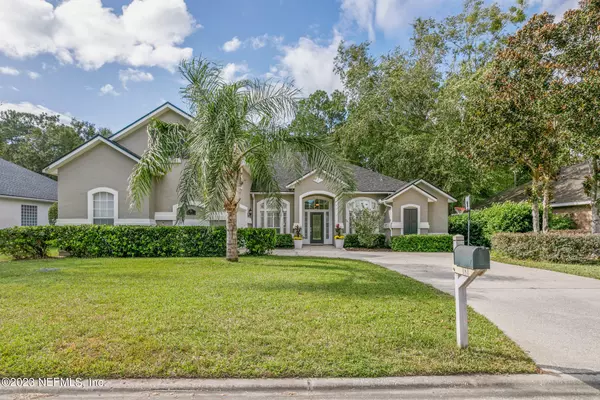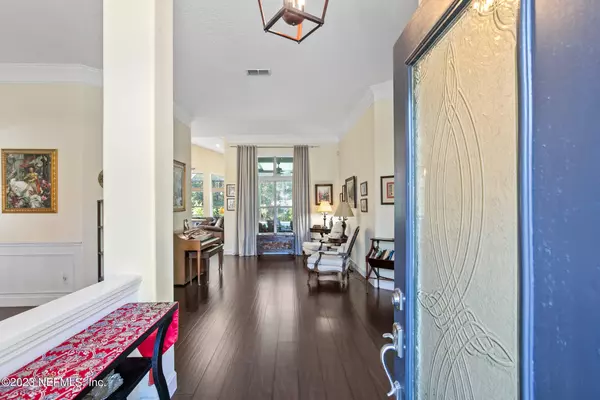$700,000
$700,000
For more information regarding the value of a property, please contact us for a free consultation.
5 Beds
4 Baths
2,835 SqFt
SOLD DATE : 12/18/2023
Key Details
Sold Price $700,000
Property Type Single Family Home
Sub Type Single Family Residence
Listing Status Sold
Purchase Type For Sale
Square Footage 2,835 sqft
Price per Sqft $246
Subdivision Woodbridge
MLS Listing ID 1254735
Sold Date 12/18/23
Style Traditional
Bedrooms 5
Full Baths 4
HOA Fees $40/ann
HOA Y/N Yes
Originating Board realMLS (Northeast Florida Multiple Listing Service)
Year Built 2000
Lot Dimensions 15246 sf
Property Description
Move in by 2024! This St. Johns County pool home is ready for you! Beautiful 5/4 pool home in Julington Creek on a preserve lot! Have dinner on the large screened in lanai or splash around in your 15'x30' pool. The outdoor oasis includes a wet bar with mini-frig & sink so bring your grill & let the fun begin! Large updated kitchen with granite countertops, SS appliances & a wine cooler open to the spacious family room with a gas fireplace & vaulted ceilings. The remodeled owners suite & cabana bath both have access to the lanai. Upstairs bedroom has its own bathroom and loads of closet space. Upgraded flooring & 5 1/2'' baseboards in almost every room, wainscoting in breakfast nook & dining room along with a 2019 roof, 2019 water heater, 2021 water softener. Come see it today!
Location
State FL
County St. Johns
Community Woodbridge
Area 301-Julington Creek/Switzerland
Direction From Racetrack Road, turn South onto Floral Branch by the Publix. Go through the 4-way stop. At the second left, turn onto Strawberry Lane. Follow road around unto you get to 181 on your right.
Interior
Interior Features Breakfast Bar, Eat-in Kitchen, Entrance Foyer, Kitchen Island, Pantry, Primary Bathroom -Tub with Separate Shower, Split Bedrooms, Vaulted Ceiling(s), Walk-In Closet(s), Wet Bar
Heating Central
Cooling Central Air
Flooring Tile, Vinyl, Wood
Fireplaces Number 1
Fireplaces Type Gas
Fireplace Yes
Exterior
Garage Attached, Garage
Garage Spaces 2.0
Pool Community, In Ground
Amenities Available Basketball Court, Clubhouse, Fitness Center, Golf Course, Jogging Path, Management - Full Time, Playground, Tennis Court(s)
Roof Type Shingle
Porch Patio, Porch, Screened
Total Parking Spaces 2
Private Pool No
Building
Lot Description Wooded
Sewer Public Sewer
Water Public
Architectural Style Traditional
New Construction No
Schools
Elementary Schools Julington Creek
Middle Schools Fruit Cove
High Schools Creekside
Others
HOA Name Julington Creek Plan
HOA Fee Include Maintenance Grounds
Tax ID 2493100290
Security Features Security System Owned
Acceptable Financing Cash, Conventional, FHA, VA Loan
Listing Terms Cash, Conventional, FHA, VA Loan
Read Less Info
Want to know what your home might be worth? Contact us for a FREE valuation!

Our team is ready to help you sell your home for the highest possible price ASAP
Bought with MARGANON REAL ESTATE FIRM

"Molly's job is to find and attract mastery-based agents to the office, protect the culture, and make sure everyone is happy! "






