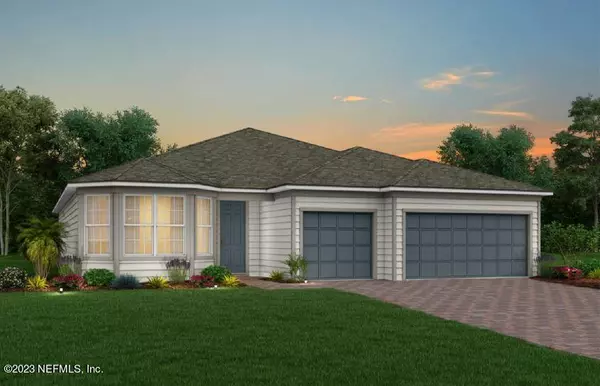$668,990
$671,390
0.4%For more information regarding the value of a property, please contact us for a free consultation.
3 Beds
3 Baths
2,204 SqFt
SOLD DATE : 12/19/2023
Key Details
Sold Price $668,990
Property Type Single Family Home
Sub Type Single Family Residence
Listing Status Sold
Purchase Type For Sale
Square Footage 2,204 sqft
Price per Sqft $303
Subdivision Bannon Lakes
MLS Listing ID 1242734
Sold Date 12/19/23
Style Traditional
Bedrooms 3
Full Baths 2
Half Baths 1
Construction Status Under Construction
HOA Fees $40/mo
HOA Y/N Yes
Originating Board realMLS (Northeast Florida Multiple Listing Service)
Year Built 2023
Lot Dimensions 60x120
Property Description
The new construction single-level Ashby home design features a beautiful open concept floor plan with a spacious Kitchen, Café, and Gathering Room at the heart of the home. This Ashby offers 3 Bedrooms, 2.5 Bathrooms, a 3-Car Garage, Enclosed Flex Room - perfect for an In-Home Office, and tons of storage throughout the home. Entertain friends and family in a beautiful Gourmet Kitchen with Built-In Appliances, Walk-In Pantry, upgraded 42'' White Upper Cabinets, White Flow Picket Backsplash, and Quartz Countertops. The Gathering Room features Tall Sliding Glass Doors that showcases the Covered Lanai. Off the side of the home is a private Owner's Suite that features an oversized Walk-In Closet, Dual-Sink Vanity with Flagstone Soft Close Cabinets, Quartz Countertops, and large Walk-In Shower. Shower.
Location
State FL
County St. Johns
Community Bannon Lakes
Area 306-World Golf Village Area-Ne
Direction I-95 to International Gold Parkway East. Left onto Bannon Lakes Blvd. The Preserve at Bannon Lakes is at the very end if Bannon Lakes Blvd, turn right onto Cedar Preserve Lane.
Interior
Interior Features Breakfast Bar, Entrance Foyer, Pantry, Primary Bathroom - Shower No Tub, Split Bedrooms, Walk-In Closet(s)
Heating Central, Heat Pump
Cooling Central Air
Furnishings Unfurnished
Exterior
Garage Attached, Garage
Garage Spaces 3.0
Pool Community, None
Utilities Available Cable Available, Natural Gas Available
Amenities Available Basketball Court, Boat Dock, Clubhouse, Fitness Center, Jogging Path, Playground, Tennis Court(s), Trash
Roof Type Shingle
Porch Porch, Screened
Total Parking Spaces 3
Private Pool No
Building
Lot Description Irregular Lot, Sprinklers In Front, Sprinklers In Rear, Wooded
Sewer Public Sewer
Architectural Style Traditional
Structure Type Fiber Cement,Frame
New Construction Yes
Construction Status Under Construction
Schools
Elementary Schools Mill Creek Academy
Middle Schools Mill Creek Academy
High Schools Tocoi Creek
Others
Tax ID 0270182570
Security Features Smoke Detector(s)
Acceptable Financing Cash, Conventional, FHA, VA Loan
Listing Terms Cash, Conventional, FHA, VA Loan
Read Less Info
Want to know what your home might be worth? Contact us for a FREE valuation!

Our team is ready to help you sell your home for the highest possible price ASAP
Bought with KELLER WILLIAMS REALTY ATLANTIC PARTNERS SOUTHSIDE

"Molly's job is to find and attract mastery-based agents to the office, protect the culture, and make sure everyone is happy! "






