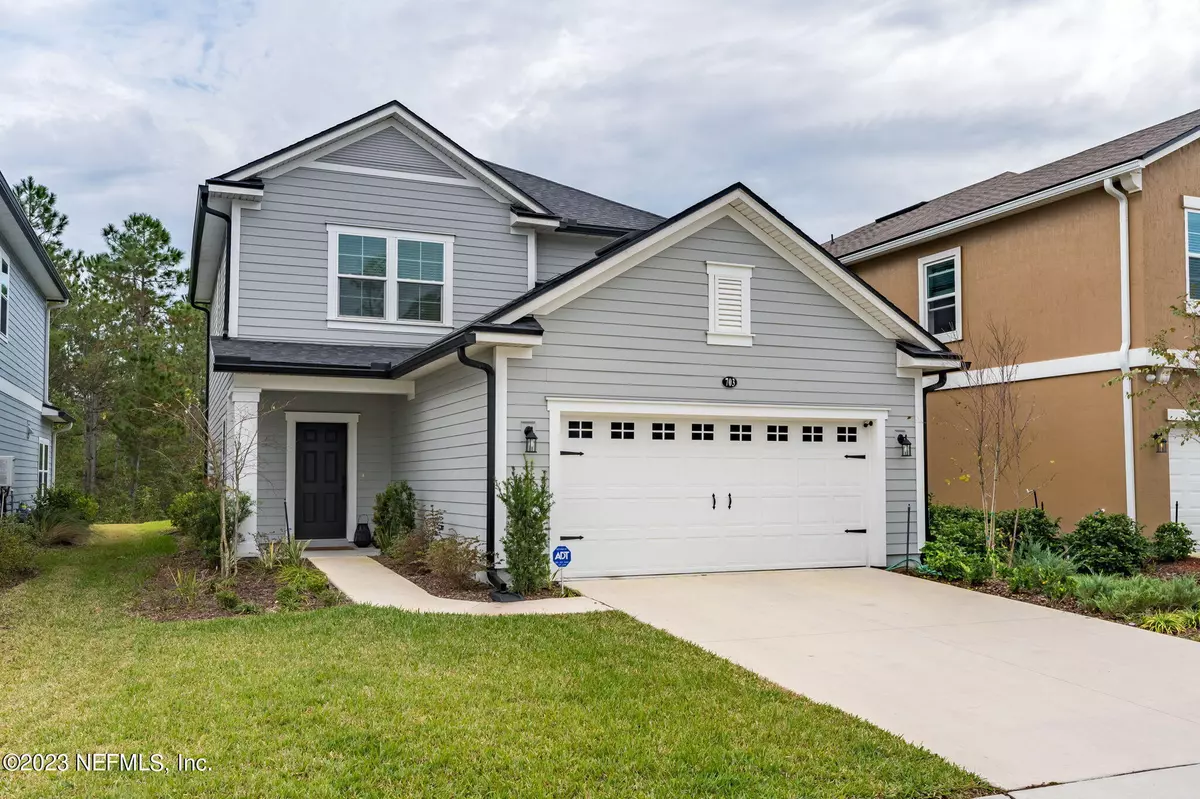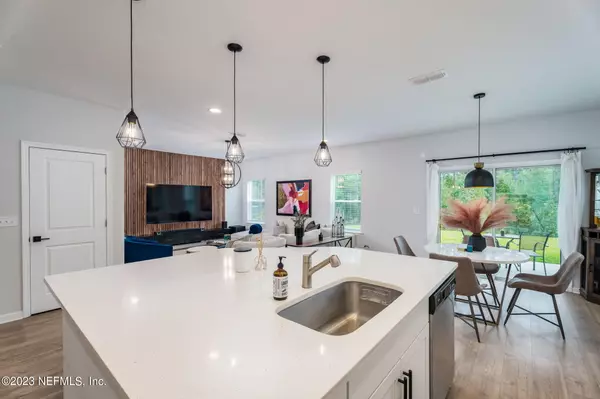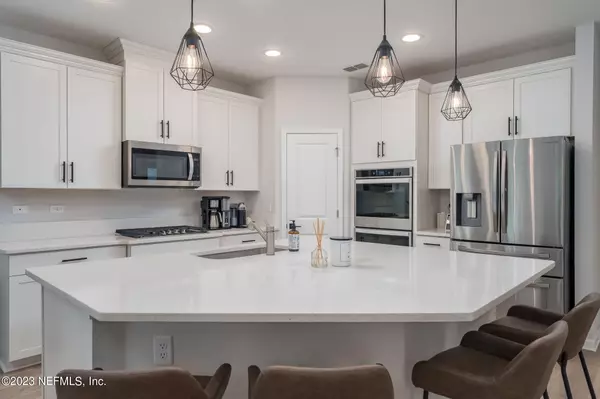$487,000
$480,000
1.5%For more information regarding the value of a property, please contact us for a free consultation.
3 Beds
3 Baths
1,854 SqFt
SOLD DATE : 01/26/2024
Key Details
Sold Price $487,000
Property Type Single Family Home
Sub Type Single Family Residence
Listing Status Sold
Purchase Type For Sale
Square Footage 1,854 sqft
Price per Sqft $262
Subdivision Beacon Lake
MLS Listing ID 1260632
Sold Date 01/26/24
Bedrooms 3
Full Baths 2
Half Baths 1
HOA Fees $6/mo
HOA Y/N Yes
Originating Board realMLS (Northeast Florida Multiple Listing Service)
Year Built 2021
Property Description
*Seller preferred lender is OFFERING A CLOSING COST CREDIT of 1% of the loan amount-This is offered through Edward Carlton at Bayway Mortgage.* This charming home is quality built and has been meticulously maintained. The open concept ensures seamless connectivity between the kitchen area, dining, and living room, making it ideal for hosting and enjoying time with friends and family. The open layout living area is designed to maximize the flow of natural light and features a gourmet kitchen with quartz countertops and grand island. Step onto the covered patio back to Preserve and enjoy a space that's perfect for relaxation and entertainment. The owner's suite is bathed in abundant natural light, tray ceiling and frameless shower. This property is designed to meet all your needs!
Location
State FL
County St. Johns
Community Beacon Lake
Area 304- 210 South
Direction From I-95 South: Exit 329 for CR 210--Turn Left (east) onto CR 210--Travel approx 1.5 miles, turn right into Beacon Lake subdivision - then right onto Windermere Way.
Interior
Interior Features Eat-in Kitchen, Entrance Foyer, Pantry, Primary Bathroom -Tub with Separate Shower, Split Bedrooms, Walk-In Closet(s)
Heating Central
Cooling Central Air
Flooring Carpet, Laminate, Vinyl
Laundry Electric Dryer Hookup, Washer Hookup
Exterior
Parking Features Additional Parking
Garage Spaces 2.0
Pool Community, None
Utilities Available Natural Gas Available
Amenities Available Children's Pool, Clubhouse, Playground, Tennis Court(s)
Roof Type Shingle
Porch Covered, Front Porch, Patio, Porch, Screened
Total Parking Spaces 2
Private Pool No
Building
Lot Description Sprinklers In Front, Sprinklers In Rear
Sewer Public Sewer
Water Public
Structure Type Concrete,Frame
New Construction No
Schools
Elementary Schools Ocean Palms
Middle Schools Alice B. Landrum
High Schools Beachside
Others
Tax ID 0237231610
Security Features Smoke Detector(s)
Acceptable Financing Cash, Conventional, FHA, VA Loan
Listing Terms Cash, Conventional, FHA, VA Loan
Read Less Info
Want to know what your home might be worth? Contact us for a FREE valuation!

Our team is ready to help you sell your home for the highest possible price ASAP
Bought with KELLER WILLIAMS REALTY ATLANTIC PARTNERS

"Molly's job is to find and attract mastery-based agents to the office, protect the culture, and make sure everyone is happy! "






