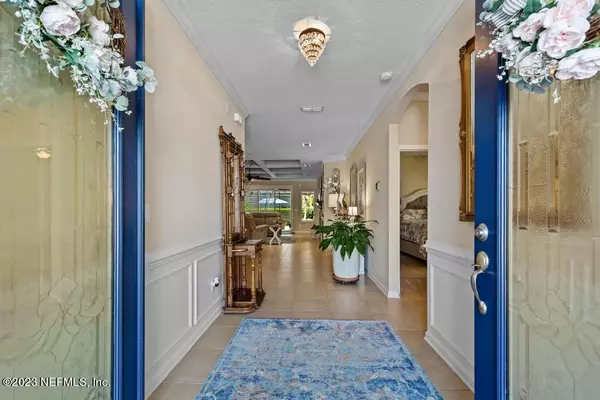$595,000
$608,000
2.1%For more information regarding the value of a property, please contact us for a free consultation.
5 Beds
4 Baths
2,853 SqFt
SOLD DATE : 02/02/2024
Key Details
Sold Price $595,000
Property Type Single Family Home
Sub Type Single Family Residence
Listing Status Sold
Purchase Type For Sale
Square Footage 2,853 sqft
Price per Sqft $208
Subdivision Fleming Island Plant
MLS Listing ID 1254532
Sold Date 02/02/24
Style Traditional
Bedrooms 5
Full Baths 4
HOA Fees $37/qua
HOA Y/N Yes
Originating Board realMLS (Northeast Florida Multiple Listing Service)
Year Built 2014
Property Description
Nestled in the heart of Fleming Island Plantation in the Johns Landing subdivision, you will find this gorgeous move in ready home! Through the 8-foot custom doors step into the spacious foyer that opens to the family room, dining room and gourmet kitchen with California granite countertops, stainless farm sink, built-in stainless-steel appliances with vented hood and café nook. The family room offers 9-box coffered ceiling, recessed lighting and built-ins next to the stone fireplace. The master bedroom catches the eye with a double step tray ceiling and large bay window. The separate sinks, dual closets, and glass shower enclosure in the master bathroom are some of the many beautiful upgrades. Beautifully carpeted stairs lead to the guest suite with walk-in closet and full bath. Large 3 car garage is a bonus for working & playing at home. Don't miss this home and all the amenities included with it! Many more upgrades are listed under the documents tab!
Location
State FL
County Clay
Community Fleming Island Plant
Area 124-Fleming Island-Sw
Direction I-295 to Exit 10 for US 17/Park Ave. Follow US 17 South, right on CR 220, first left onto Town Center Dr, right on Yellow Birch, right on Sugar Maple. Home is on right.
Interior
Interior Features Breakfast Bar, Built-in Features, Eat-in Kitchen, Entrance Foyer, In-Law Floorplan, Kitchen Island, Pantry, Primary Bathroom -Tub with Separate Shower, Primary Downstairs, Split Bedrooms, Vaulted Ceiling(s), Walk-In Closet(s)
Heating Central, Heat Pump, Other
Cooling Central Air
Flooring Carpet, Tile, Vinyl
Fireplaces Number 1
Fireplaces Type Electric, Other
Furnishings Unfurnished
Fireplace Yes
Laundry Electric Dryer Hookup, Washer Hookup
Exterior
Parking Features Additional Parking, Garage Door Opener
Garage Spaces 3.0
Fence Wrought Iron
Pool Community, None
Amenities Available Basketball Court, Children's Pool, Clubhouse, Fitness Center, Golf Course, Jogging Path, Playground, Tennis Court(s)
Roof Type Shingle
Porch Patio
Total Parking Spaces 3
Private Pool No
Building
Lot Description Sprinklers In Front, Sprinklers In Rear
Sewer Public Sewer
Water Public
Architectural Style Traditional
Structure Type Frame,Stucco
New Construction No
Others
Tax ID 05052601426602603
Security Features Smoke Detector(s)
Acceptable Financing Cash, Conventional, FHA, VA Loan
Listing Terms Cash, Conventional, FHA, VA Loan
Read Less Info
Want to know what your home might be worth? Contact us for a FREE valuation!

Our team is ready to help you sell your home for the highest possible price ASAP
Bought with RIVER BIRCH REALTY LLC

"Molly's job is to find and attract mastery-based agents to the office, protect the culture, and make sure everyone is happy! "






