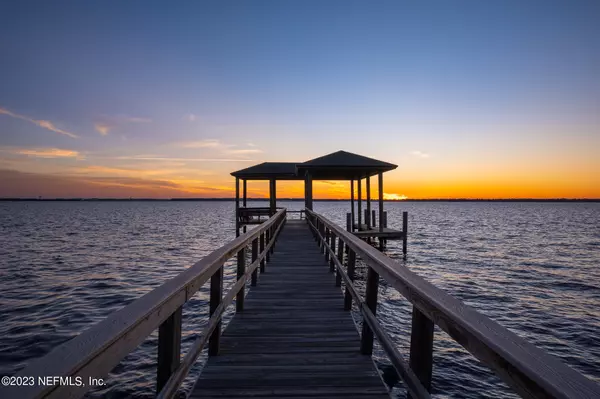$4,050,000
$4,950,000
18.2%For more information regarding the value of a property, please contact us for a free consultation.
5 Beds
7 Baths
8,119 SqFt
SOLD DATE : 02/06/2024
Key Details
Sold Price $4,050,000
Property Type Single Family Home
Sub Type Single Family Residence
Listing Status Sold
Purchase Type For Sale
Square Footage 8,119 sqft
Price per Sqft $498
Subdivision San Marco
MLS Listing ID 1259781
Sold Date 02/06/24
Style Spanish
Bedrooms 5
Full Baths 5
Half Baths 2
HOA Y/N No
Originating Board realMLS (Northeast Florida Multiple Listing Service)
Year Built 2012
Lot Dimensions 113' x 590'
Property Description
Exquisite luxury riverfront Mediterranean estate, meticulously crafted in 2012. This pristine residence, w/ 5 ensuite bedrooms, encompasses an array of sophisticated spaces including a dedicated office & study, a state-of-the-art theater room, a versatile media/play room, & an exercise room. Step into the grandeur of the formal living & dining areas, where coffered ceilings, a cast stone fireplace, Brazilian walnut floors, & soaring ceilings create an ambiance of timeless elegance. The kitchen, a culinary masterpiece, features double islands, custom cabinetry & seamlessly opens to the spacious family room. The over-sized master suite is a sanctuary in itself. Situated on a high bluff w/ panoramic riverfront views. Dock, summer kitchen, 4 car garage, generator. *Video and more photos soon!
Location
State FL
County Duval
Community San Marco
Area 011-San Marco
Direction From Downtown go south on San Marco Blvd, after you pass through San Marco, go about 2 miles south. Right on Ardsley Road, right on Mundy Drive.
Rooms
Other Rooms Shed(s)
Interior
Interior Features Breakfast Bar, Breakfast Nook, Built-in Features, Eat-in Kitchen, Elevator, Entrance Foyer, Kitchen Island, Pantry, Primary Bathroom -Tub with Separate Shower, Primary Downstairs, Split Bedrooms, Vaulted Ceiling(s), Walk-In Closet(s)
Heating Central
Cooling Central Air
Flooring Marble, Wood
Fireplaces Number 2
Fireplace Yes
Exterior
Exterior Feature Balcony, Dock
Garage Spaces 4.0
Pool None
Utilities Available Propane
Waterfront Description Navigable Water,Ocean Front,River Front
Porch Patio
Total Parking Spaces 4
Private Pool No
Building
Lot Description Sprinklers In Front, Sprinklers In Rear
Sewer Septic Tank
Water Public
Architectural Style Spanish
Structure Type Stucco
New Construction No
Schools
Elementary Schools Hendricks Avenue
High Schools Terry Parker
Others
Tax ID 0999150000
Security Features Security System Owned,Smoke Detector(s)
Read Less Info
Want to know what your home might be worth? Contact us for a FREE valuation!

Our team is ready to help you sell your home for the highest possible price ASAP
Bought with ONE SOTHEBY'S INTERNATIONAL REALTY

"Molly's job is to find and attract mastery-based agents to the office, protect the culture, and make sure everyone is happy! "






