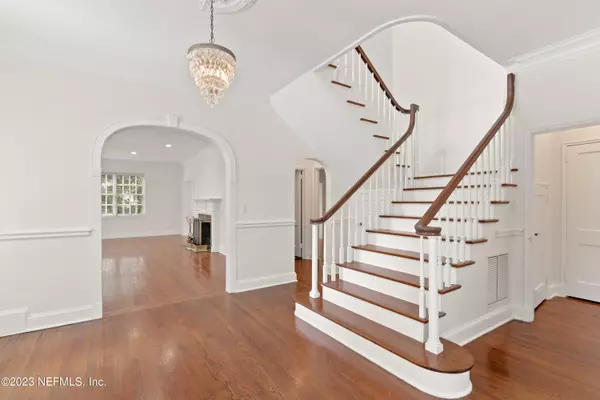$2,110,000
$2,450,000
13.9%For more information regarding the value of a property, please contact us for a free consultation.
5 Beds
4 Baths
6,654 SqFt
SOLD DATE : 02/09/2024
Key Details
Sold Price $2,110,000
Property Type Single Family Home
Sub Type Single Family Residence
Listing Status Sold
Purchase Type For Sale
Square Footage 6,654 sqft
Price per Sqft $317
Subdivision San Marco
MLS Listing ID 1248983
Sold Date 02/09/24
Style Traditional
Bedrooms 5
Full Baths 3
Half Baths 1
HOA Y/N No
Originating Board realMLS (Northeast Florida Multiple Listing Service)
Year Built 1938
Lot Dimensions 101x215
Property Description
This is a truly magnificent historic San Marco home with all the space you could need, along with a three car garage, swimming pool, a garden and a big backyard. There is a billiard/game room, a study, an office, a play room, theater room, wine celler, bar room, a formal living room, formal dining room, a huge family room off the kitchen overlooking the covered patio and pool. Back of the house has an exercise/dance room next to a storage room and full bath which all could become downstairs suite for guest or family. All other bedrooms upstairs. In the back of garage is a workshop area. Roof is 2023, HVAC 2020 and 2023 and many more updates. Rare to see a home for sale with this size and land and just steps from San Marco square. It's a great place to host family and friends.
Location
State FL
County Duval
Community San Marco
Area 011-San Marco
Direction From downtown go south on San Marco Blvd through San Marco Square then Right onto Arbor Ln then Right onto Maple Lane.
Rooms
Other Rooms Workshop
Interior
Interior Features Breakfast Bar, Entrance Foyer, Kitchen Island, Pantry, Primary Bathroom -Tub with Separate Shower, Walk-In Closet(s)
Heating Central, Heat Pump
Cooling Central Air
Flooring Wood
Fireplaces Number 2
Fireplaces Type Gas, Wood Burning
Fireplace Yes
Exterior
Parking Features Additional Parking, Attached, Electric Vehicle Charging Station(s), Garage, Garage Door Opener
Garage Spaces 3.0
Fence Back Yard
Pool Private, In Ground, Gas Heat
Roof Type Shingle
Total Parking Spaces 3
Private Pool No
Building
Sewer Public Sewer
Water Public
Architectural Style Traditional
New Construction No
Schools
Elementary Schools Hendricks Avenue
Middle Schools Landon
Others
Tax ID 0814120000
Acceptable Financing Cash, Conventional, VA Loan
Listing Terms Cash, Conventional, VA Loan
Read Less Info
Want to know what your home might be worth? Contact us for a FREE valuation!

Our team is ready to help you sell your home for the highest possible price ASAP
Bought with COLDWELL BANKER VANGUARD REALTY

"Molly's job is to find and attract mastery-based agents to the office, protect the culture, and make sure everyone is happy! "






