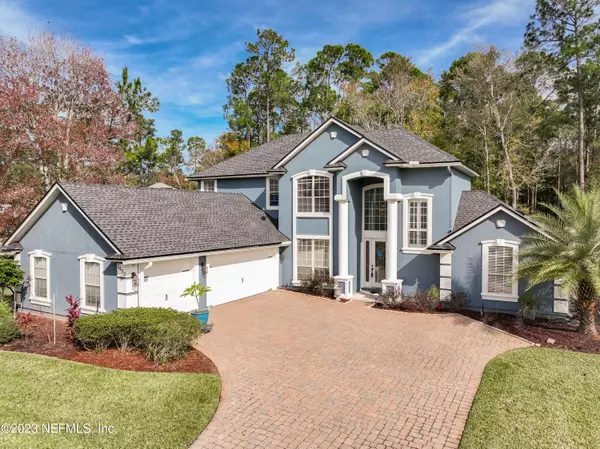$719,990
$719,900
For more information regarding the value of a property, please contact us for a free consultation.
5 Beds
4 Baths
3,392 SqFt
SOLD DATE : 02/26/2024
Key Details
Sold Price $719,990
Property Type Single Family Home
Sub Type Single Family Residence
Listing Status Sold
Purchase Type For Sale
Square Footage 3,392 sqft
Price per Sqft $212
Subdivision Eagle Creek
MLS Listing ID 1261090
Sold Date 02/26/24
Style Traditional
Bedrooms 5
Full Baths 4
HOA Fees $10/ann
HOA Y/N Yes
Originating Board realMLS (Northeast Florida Multiple Listing Service)
Year Built 2004
Property Description
Welcome to this meticulously cared-for POOL home on a preserve lot in the heart of Eagle Harbor. The inviting floorplan features more than 3390sqft of functional living and entertaining space including wood & ceramic tile floors throughout, a first floor owners suite and guest bedroom w/ adjacent bathroom, formal living, dining and family rooms and an oversized office/flex room. The recently updated gourmet kitchen is equipped with 42'' cabinets, double ovens, granite countertops, walk-in pantry, breakfast bar, food prep island & plenty of storage. Upstairs features wood & tile floors, a spacious loft/bonus room, 3 large guest bedrooms & 2 bathrooms. Additional upgrades include a new roof, newer water heaters, HVAC, resurfaced Marcite, energy-efficient spray foam insulation, pool pump & heater, screened lanai enclosure & interior & exterior paint. This home resides just minutes from top-rated Clay county schools, shopping, restaurants, community amenities, medical care, parks, water access, NAS Jacksonville, downtown Jacksonville, JIA, beaches and many other points of interest in NE FL!
Location
State FL
County Clay
Community Eagle Creek
Area 124-Fleming Island-Sw
Direction From Hwy 17 Turn On CR 220W Then L on Old Hard Rd, R on Eagle Creek Dr, L on Countryside Dr, R on Ripple Creek Ln. House on R
Interior
Interior Features Breakfast Bar, Entrance Foyer, Kitchen Island, Primary Bathroom -Tub with Separate Shower, Primary Downstairs, Split Bedrooms, Vaulted Ceiling(s), Walk-In Closet(s)
Heating Central, Other
Cooling Central Air
Flooring Tile, Wood
Fireplaces Type Gas
Fireplace Yes
Laundry Electric Dryer Hookup, Washer Hookup
Exterior
Parking Features Attached, Garage
Garage Spaces 3.0
Fence Back Yard
Pool In Ground, Salt Water
Utilities Available Other
Amenities Available Basketball Court, Clubhouse, Jogging Path, Playground, Tennis Court(s)
View Protected Preserve
Roof Type Shingle
Porch Patio
Total Parking Spaces 3
Garage Yes
Private Pool No
Building
Lot Description Cul-De-Sac
Sewer Public Sewer
Water Public
Architectural Style Traditional
Structure Type Frame,Stucco
New Construction No
Others
Senior Community No
Tax ID 07052601426400508
Security Features Smoke Detector(s)
Acceptable Financing Cash, Conventional, FHA, VA Loan
Listing Terms Cash, Conventional, FHA, VA Loan
Read Less Info
Want to know what your home might be worth? Contact us for a FREE valuation!

Our team is ready to help you sell your home for the highest possible price ASAP
Bought with FLORIDA HOMES REALTY & MTG LLC

"Molly's job is to find and attract mastery-based agents to the office, protect the culture, and make sure everyone is happy! "






