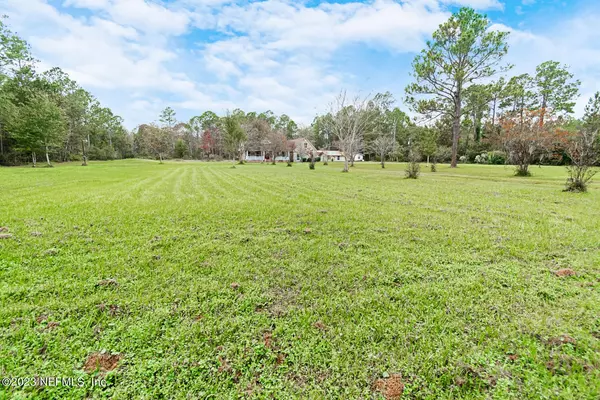$480,000
$499,900
4.0%For more information regarding the value of a property, please contact us for a free consultation.
4 Beds
3 Baths
3,173 SqFt
SOLD DATE : 02/29/2024
Key Details
Sold Price $480,000
Property Type Single Family Home
Sub Type Single Family Residence
Listing Status Sold
Purchase Type For Sale
Square Footage 3,173 sqft
Price per Sqft $151
Subdivision Metes & Bounds
MLS Listing ID 1257545
Sold Date 02/29/24
Bedrooms 4
Full Baths 2
Half Baths 1
HOA Y/N No
Originating Board realMLS (Northeast Florida Multiple Listing Service)
Year Built 2003
Lot Dimensions 5.04 acres
Property Description
WELCOME HOME to this gorgeous, brick home located on approx. 5.04 acres! As you pull up to the gate, you'll be greeted by a beautifully fenced yard & tree-lined driveway. The front porch is inviting & has plenty of room for rocking chairs. Through the front door, you'll be wowed by the stunning foyer entrance. To your right is a formal dining room & straight ahead is the grand living room with electric fireplace. The kitchen offers an open concept to the living room & is complete with a large island and CUSTOM hardwood cabinetry. From the kitchen & eat-in breakfast nook, you will find the SPACIOUS owner's suite overlooking the beautiful backyard. The large owner's bathroom offers a tile shower & jetted tub! Down the hall from the owner's suite is the staircase leading to the THEATER ROOM ready for your movie nights! You'll also find the first of 3 guest bedrooms (this room would also make a great craft room, game room or office). Back downstairs, you'll enter the 2nd living room/bonus room - great for get togethers & holiday parties! 2 additional guest bedrooms & 1 bath are located across the living room - giving you a split floor plan for privacy. Enjoy the back deck overlooking the backyard & woods giving you privacy, peace & quiet. In addition to all of these amazing amenities, there is a 2 car detached garage, a workshop/rv barn & a giant 2nd workshop. Bring your horses & ATV's; enjoy the serene, country life. The possibilities are endless with this home! ***If buyer chooses preferred lender, a $2,500 credit will be applied towards closing costs for loan amounts of $250k or more.
Location
State FL
County Baker
Community Metes & Bounds
Area 502-Baker County-Nw
Direction From 125 & 127, head north (northeast) on 127. Turn left onto Kenneth Walker Rd. Turn left onto Tommy Rd. Turn right into driveway (Johannes Ln). Look for sign.
Interior
Interior Features Eat-in Kitchen, Entrance Foyer, Kitchen Island, Pantry, Primary Bathroom -Tub with Separate Shower, Vaulted Ceiling(s), Walk-In Closet(s)
Heating Central
Cooling Central Air
Fireplaces Number 1
Fireplaces Type Electric
Fireplace Yes
Exterior
Parking Features RV Access/Parking
Pool None
Utilities Available Electricity Connected, Other
Roof Type Shingle
Porch Deck, Front Porch
Garage No
Private Pool No
Building
Sewer Septic Tank
Water Well
New Construction No
Schools
Middle Schools Baker County
High Schools Baker County
Others
Senior Community Yes
Tax ID 291S21000000000028
Acceptable Financing Cash, Conventional, USDA Loan, VA Loan
Listing Terms Cash, Conventional, USDA Loan, VA Loan
Read Less Info
Want to know what your home might be worth? Contact us for a FREE valuation!

Our team is ready to help you sell your home for the highest possible price ASAP
Bought with CROSSVIEW REALTY

"Molly's job is to find and attract mastery-based agents to the office, protect the culture, and make sure everyone is happy! "






