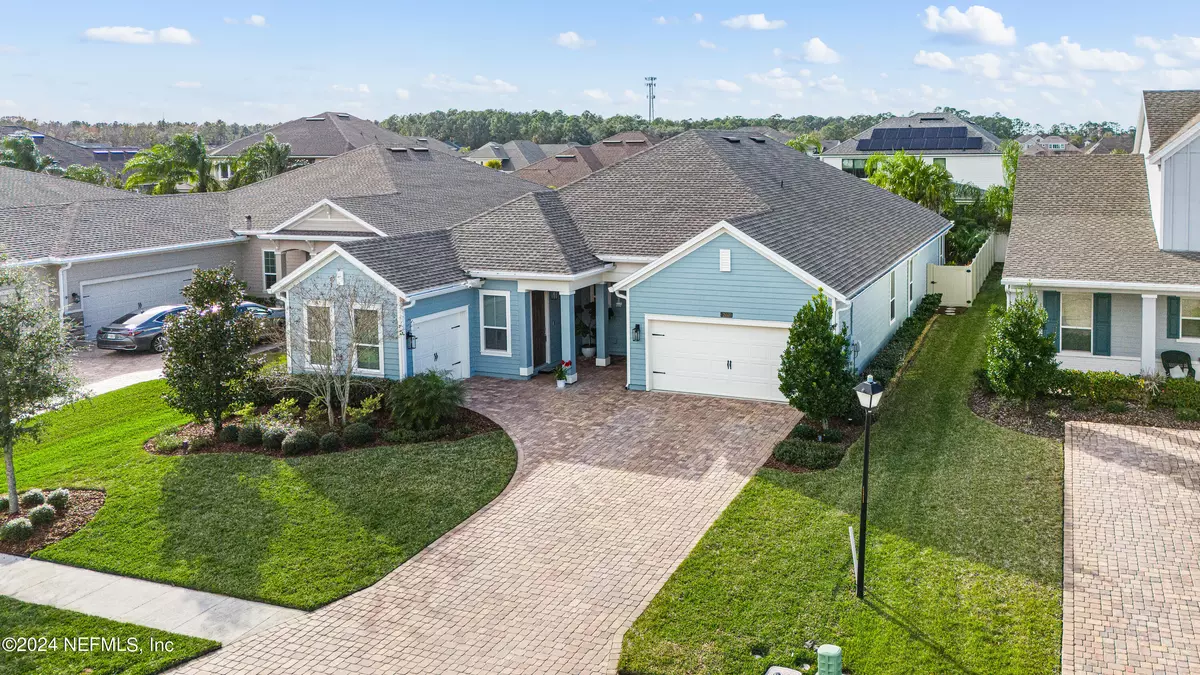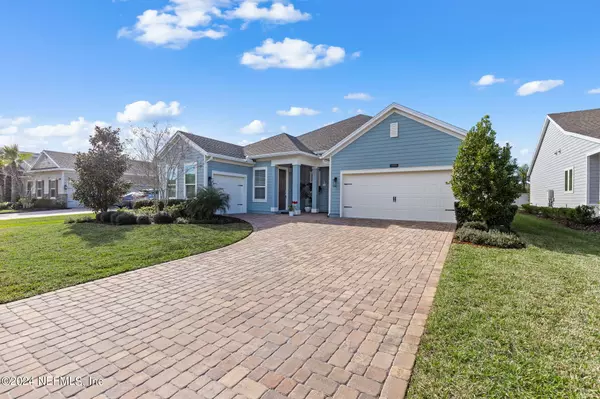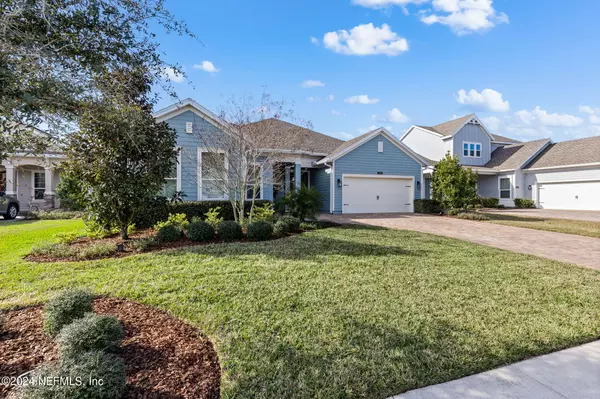$890,000
$895,000
0.6%For more information regarding the value of a property, please contact us for a free consultation.
5 Beds
4 Baths
3,004 SqFt
SOLD DATE : 03/13/2024
Key Details
Sold Price $890,000
Property Type Single Family Home
Sub Type Single Family Residence
Listing Status Sold
Purchase Type For Sale
Square Footage 3,004 sqft
Price per Sqft $296
Subdivision Markland
MLS Listing ID 2001720
Sold Date 03/13/24
Style Multi Generational
Bedrooms 5
Full Baths 3
Half Baths 1
HOA Fees $10/ann
HOA Y/N Yes
Originating Board realMLS (Northeast Florida Multiple Listing Service)
Year Built 2020
Annual Tax Amount $9,804
Lot Size 8,712 Sqft
Acres 0.2
Lot Dimensions 140 x 70
Property Sub-Type Single Family Residence
Property Description
This wonderful Next-Gen home is all you could ask for & more!. Pvt apt is perfect for elderly parent/teen retreat. Entire house has been beautifully maintained, with an eye to detail. Enter through the glass door, to a spacious foyer, to the great room, overlooking your very private, tropical paradise, featuring a waterfall pool and hot tub, fully screened & ready for you to relax and enjoy the good life. Gourmet kitchen, with stainless steel appliances, Quartz counters & walk in pantry. 5-1/4'' baseboards thruout, upgraded light fixtures, fans, tankless HW heater, water softener, prewired security system, window blinds, ceramic wood tile in living areas, carpeted bedrooms. And within the top-rated St. Johns County School District. Close to shopping, services, dining, and medical, yet quiet and serene, situated behind the gates of beautiful Markland. Convenient to I95, US1, Jax, Old Town St. Augustine and the beaches...this one has it all. See Documents Tab for more..
Location
State FL
County St. Johns
Community Markland
Area 307-World Golf Village Area-Se
Direction From Exit 323 I-95, East on Int. Golf Pkwy, to Markland, on right, thru gate, left on Renwick, to right on Latrobe, house on right.
Interior
Interior Features Breakfast Bar, Breakfast Nook, Built-in Features, Entrance Foyer, In-Law Floorplan, Kitchen Island, Open Floorplan, Primary Bathroom - Shower No Tub, Smart Home, Smart Thermostat, Split Bedrooms, Walk-In Closet(s)
Heating Central, Electric
Cooling Central Air, Electric
Flooring Carpet, Tile
Laundry Electric Dryer Hookup, Washer Hookup
Exterior
Exterior Feature Courtyard
Parking Features Garage, Garage Door Opener, Gated, Off Street
Garage Spaces 3.0
Pool In Ground, Fenced, Pool Sweep, Salt Water, Screen Enclosure, Waterfall
Utilities Available Cable Available, Electricity Connected, Natural Gas Connected, Sewer Connected, Water Connected
Amenities Available Gated
Roof Type Shingle
Accessibility Accessible Bedroom, Accessible Central Living Area, Accessible Closets, Accessible Common Area, Accessible Entrance, Accessible Full Bath, Accessible Hallway(s), Accessible Kitchen, Accessible Washer/Dryer, Common Area, Electronic Environmental Controls
Porch Covered, Front Porch, Screened
Total Parking Spaces 3
Garage Yes
Private Pool No
Building
Faces East
Sewer Public Sewer
Water Public
Architectural Style Multi Generational
Structure Type Composition Siding,Frame
New Construction No
Schools
Elementary Schools Mill Creek Academy
Middle Schools Pacetti Bay
High Schools Tocoi Creek
Others
HOA Fee Include Maintenance Grounds
Senior Community No
Tax ID 0270711840
Security Features Security Fence,Security Gate,Security Lights,Smoke Detector(s)
Acceptable Financing Cash, Conventional, FHA, USDA Loan, VA Loan
Listing Terms Cash, Conventional, FHA, USDA Loan, VA Loan
Read Less Info
Want to know what your home might be worth? Contact us for a FREE valuation!

Our team is ready to help you sell your home for the highest possible price ASAP
Bought with LPT REALTY LLC
"Molly's job is to find and attract mastery-based agents to the office, protect the culture, and make sure everyone is happy! "






