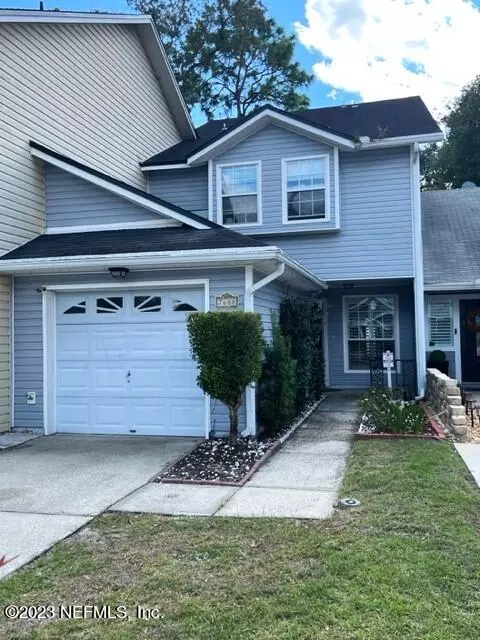$245,000
$253,000
3.2%For more information regarding the value of a property, please contact us for a free consultation.
3 Beds
3 Baths
1,561 SqFt
SOLD DATE : 03/15/2024
Key Details
Sold Price $245,000
Property Type Townhouse
Sub Type Townhouse
Listing Status Sold
Purchase Type For Sale
Square Footage 1,561 sqft
Price per Sqft $156
Subdivision Caroline Forest
MLS Listing ID 1242947
Sold Date 03/15/24
Bedrooms 3
Full Baths 2
Half Baths 1
HOA Fees $11/ann
HOA Y/N Yes
Originating Board realMLS (Northeast Florida Multiple Listing Service)
Year Built 1993
Property Description
NEW plank flooring recently installed on1st floor and one bedroom. Stairwell and bdrm 3 freshly painted. ALL sinks throughout home have new plumbing. This very well kept 3 bdrm 2.5 bath townhouse is in move in ready condition. Irrigation system in front and back yard. Vinyl fencing in backyard installed for privacy. Walk in through front door or garage to the 1st flr half bath to your left and breakfast nook on right leads to the galley style kitchen. Storage space under stairs with shelves for convenience. Pull down steps in garage for additional storage space above garage. Water filtration system and mud sink also in garage. Located near retail shops and grocery stores. End of cul-de-sac and low key HOA. Washer and dryer convey with sale and located on 2nd level outside Master Bedroom. Master bedroom offers screened in balcony for quite space or down time before bed. Master bathroom has large barn style sliding door for privacy. This home is quaint and cozy even offers a brick faced fireplace for those chilly winter nights. Home is located on the outskirts of St Johns River and with in 30 min+/- to Atlantic /Neptune public beaches for additional outdoor recreation. Jacksonville University & Marine Science Research Facility are only 10+/- minutes away.
Location
State FL
County Duval
Community Caroline Forest
Area 041-Arlington
Direction From 9A, West on Merrill, Right on Hartsfield and left on Ft Caroline, left in to Caroline Forest and Right on to Leafy Forest Way, subject will be on left
Interior
Interior Features Eat-in Kitchen, Pantry, Split Bedrooms, Walk-In Closet(s)
Heating Central
Cooling Central Air
Fireplaces Number 1
Furnishings Unfurnished
Fireplace Yes
Exterior
Parking Features Additional Parking
Garage Spaces 1.0
Fence Back Yard
Pool None
Utilities Available Cable Connected, Electricity Connected, Sewer Connected, Water Connected
Roof Type Shingle
Total Parking Spaces 1
Garage Yes
Private Pool No
Building
Lot Description Other
Sewer Public Sewer
Water Public
New Construction No
Others
Senior Community No
Tax ID 1130145095
Acceptable Financing Cash, Conventional, FHA, VA Loan
Listing Terms Cash, Conventional, FHA, VA Loan
Read Less Info
Want to know what your home might be worth? Contact us for a FREE valuation!

Our team is ready to help you sell your home for the highest possible price ASAP
Bought with UNITED REAL ESTATE GALLERY

"Molly's job is to find and attract mastery-based agents to the office, protect the culture, and make sure everyone is happy! "






