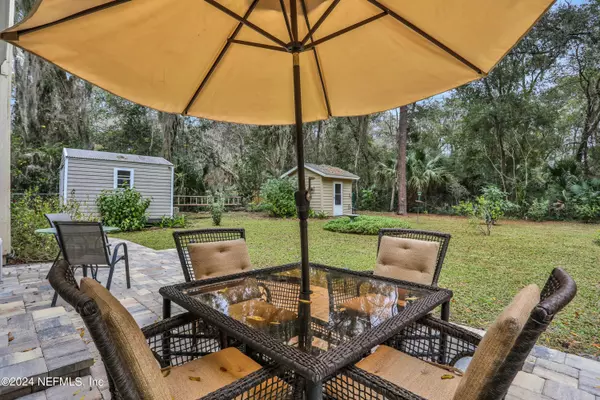$700,000
$699,900
For more information regarding the value of a property, please contact us for a free consultation.
5 Beds
3 Baths
3,230 SqFt
SOLD DATE : 03/19/2024
Key Details
Sold Price $700,000
Property Type Single Family Home
Sub Type Single Family Residence
Listing Status Sold
Purchase Type For Sale
Square Footage 3,230 sqft
Price per Sqft $216
Subdivision Gately Oaks
MLS Listing ID 2008978
Sold Date 03/19/24
Style Traditional
Bedrooms 5
Full Baths 3
Construction Status Updated/Remodeled
HOA Y/N No
Originating Board realMLS (Northeast Florida Multiple Listing Service)
Year Built 1988
Annual Tax Amount $211
Lot Size 0.520 Acres
Acres 0.52
Lot Dimensions 105W x 211D
Property Description
One of a kind!! This is a beautiful 5-bed, 3-bath custom-built home with character and is the perfect place to raise a family. Located on a dead-end private road where kids can play without a worry and minutes from the beach. Updated kitchen with high end soft-close wood cabinetry and all bathrooms updated within the last few years. Entertainers dream with an open concept feel including an extra-large family and Florida room, overlooking a tranquil backyard and wooded view. Large Indoor laundry/mudroom with side entry door. Build a pool immediately with no HOA restrictions or fees! Come home to your quiet paradise today, a true gem you must see!
Location
State FL
County Duval
Community Gately Oaks
Area 043-Intracoastal West-North Of Atlantic Blvd
Direction Turn onto Gately Road. Approx a quarter mile down, turn L onto Quinlan Rd (gravel road). Turn R onto Quinlan Rd E. House is the 5th house down on the L.
Rooms
Other Rooms Shed(s)
Interior
Interior Features Ceiling Fan(s), Eat-in Kitchen, Entrance Foyer, His and Hers Closets, In-Law Floorplan, Open Floorplan, Pantry, Primary Bathroom - Shower No Tub, Skylight(s), Vaulted Ceiling(s), Walk-In Closet(s)
Heating Central
Cooling Central Air, Split System
Flooring Carpet, Tile
Fireplaces Number 1
Fireplaces Type Wood Burning
Furnishings Unfurnished
Fireplace Yes
Laundry Electric Dryer Hookup, Lower Level, Washer Hookup
Exterior
Garage Garage, Other
Garage Spaces 2.0
Pool None
Utilities Available Cable Connected, Electricity Connected, Water Connected, Other
View Trees/Woods
Roof Type Shingle
Porch Covered, Front Porch, Patio, Porch
Total Parking Spaces 2
Garage Yes
Private Pool No
Building
Lot Description Dead End Street, Few Trees, Sprinklers In Front, Sprinklers In Rear
Faces West
Sewer Septic Tank
Water Private, Well
Architectural Style Traditional
Structure Type Frame,Wood Siding
New Construction No
Construction Status Updated/Remodeled
Schools
Elementary Schools Sabal Palm
Middle Schools Landmark
High Schools Sandalwood
Others
Senior Community No
Tax ID 1621170000
Security Features Smoke Detector(s)
Acceptable Financing Cash, Conventional, FHA, VA Loan
Listing Terms Cash, Conventional, FHA, VA Loan
Read Less Info
Want to know what your home might be worth? Contact us for a FREE valuation!

Our team is ready to help you sell your home for the highest possible price ASAP
Bought with COLDWELL BANKER VANGUARD REALTY

"Molly's job is to find and attract mastery-based agents to the office, protect the culture, and make sure everyone is happy! "






