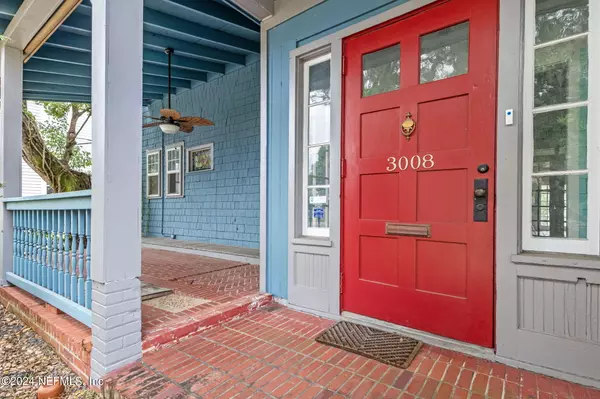$415,000
$499,999
17.0%For more information regarding the value of a property, please contact us for a free consultation.
5 Beds
2 Baths
4,534 SqFt
SOLD DATE : 03/20/2024
Key Details
Sold Price $415,000
Property Type Single Family Home
Sub Type Single Family Residence
Listing Status Sold
Purchase Type For Sale
Square Footage 4,534 sqft
Price per Sqft $91
Subdivision Ingleside Park
MLS Listing ID 2009411
Sold Date 03/20/24
Bedrooms 5
Full Baths 2
HOA Y/N No
Originating Board realMLS (Northeast Florida Multiple Listing Service)
Year Built 1909
Property Sub-Type Single Family Residence
Property Description
Welcome to the heart of the Riverside Historic District! This property offers an exciting opportunity to purchase this historic home & renovate to your style! The property features almost 5,000sqft of living space! 5bedroom home w/ additional rooms+1 full bedroom & 1 full bathroom downstairs! 1st floor features a great room, family room, dining room, Florida room, full bedroom & bathroom, butler's pantry & kitchen! 2nd floor features 4 bedrooms, 1 full bathroom, an upstairs living room, a laundry room & additional room currently used as a 2nd kitchen. This home features a beautiful front porch overlooking large trees & Riverside Ave! This home is a MUST SEE so much potential! Large space in the back of the home to park multiple vehicles & storage shed! Check out the video walkthrough tour.
Location
State FL
County Duval
Community Ingleside Park
Area 032-Avondale
Direction Take 195 to Park St. Take exit 351 N from 195 W Dr to Riverside. Make turn down McDuff onto alley park in the back of the house.
Rooms
Other Rooms Shed(s)
Interior
Interior Features Breakfast Bar, Built-in Features, Butler Pantry, Entrance Foyer, In-Law Floorplan, Primary Bathroom - Tub with Shower, Split Bedrooms, Vaulted Ceiling(s), Walk-In Closet(s)
Heating Central
Cooling Central Air
Flooring Wood
Fireplaces Number 2
Fireplace Yes
Exterior
Parking Features Additional Parking
Garage Spaces 3.0
Pool None
Utilities Available Other
Roof Type Shingle
Porch Front Porch, Porch, Wrap Around
Total Parking Spaces 3
Garage Yes
Private Pool No
Building
Sewer Public Sewer
Water Public
Structure Type Frame,Wood Siding
New Construction No
Others
Senior Community No
Tax ID 0779840005
Security Features Security System Owned
Acceptable Financing Cash, Conventional
Listing Terms Cash, Conventional
Read Less Info
Want to know what your home might be worth? Contact us for a FREE valuation!

Our team is ready to help you sell your home for the highest possible price ASAP
Bought with EXP REALTY LLC
"Molly's job is to find and attract mastery-based agents to the office, protect the culture, and make sure everyone is happy! "






