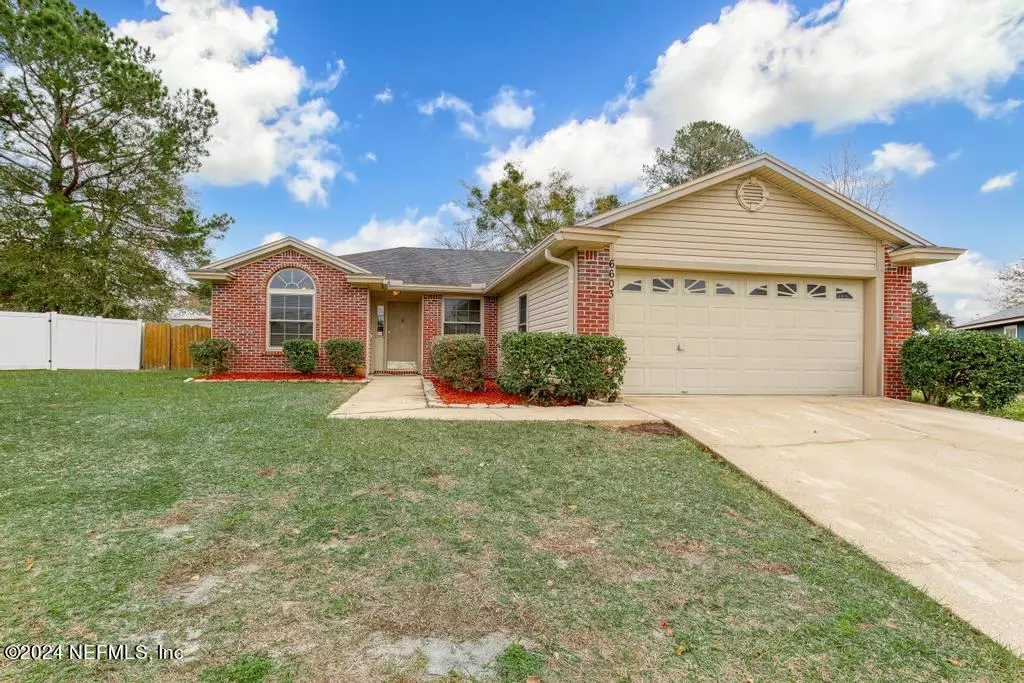$280,000
$299,900
6.6%For more information regarding the value of a property, please contact us for a free consultation.
3 Beds
2 Baths
1,825 SqFt
SOLD DATE : 03/21/2024
Key Details
Sold Price $280,000
Property Type Single Family Home
Sub Type Single Family Residence
Listing Status Sold
Purchase Type For Sale
Square Footage 1,825 sqft
Price per Sqft $153
Subdivision Travis Trace
MLS Listing ID 2003689
Sold Date 03/21/24
Bedrooms 3
Full Baths 2
Construction Status Updated/Remodeled
HOA Fees $12/ann
HOA Y/N Yes
Originating Board realMLS (Northeast Florida Multiple Listing Service)
Year Built 1997
Annual Tax Amount $1,898
Lot Size 9,583 Sqft
Acres 0.22
Property Sub-Type Single Family Residence
Property Description
This beautiful 3-bedroom home plus office AND flex room sits on a quiet cul-de-sac lot with a large, fenced back yard. What else could you want? This home has been well maintained, has an upgraded kitchen with granite countertops and backsplash and stainless-steel appliances. It has a split floorplan and an office with French doors off the foyer that could be made into a 4th bedroom if desired. The kitchen overlooks the family room with a wood-burning fireplace and a glassed-in Florida room. There is a large, fenced back yard with a storage shed, concrete patio and raised wood deck. Plenty of room for a pool and play set. The garage has been converted into a media/flex room with tiled floors and a finished, enclosed laundry area. HVAC less than 2 years old & roof is 9 years old per permits and has been covered with a termite bond.
Location
State FL
County Duval
Community Travis Trace
Area 063-Jacksonville Heights/Oak Hill/English Estates
Direction From 103rd Street make L- Firestone, Right on 118th Street, L on Dickens, R on Dove Creek Dr. and R on Rippling. Home at end of cul-de-sac.
Rooms
Other Rooms Shed(s)
Interior
Interior Features Breakfast Bar, Ceiling Fan(s), Entrance Foyer, Open Floorplan, Pantry, Primary Bathroom -Tub with Separate Shower, Split Bedrooms, Walk-In Closet(s)
Heating Central, Electric
Cooling Central Air, Electric
Flooring Carpet, Laminate, Tile
Fireplaces Number 1
Fireplaces Type Wood Burning
Furnishings Unfurnished
Fireplace Yes
Laundry Electric Dryer Hookup, Washer Hookup
Exterior
Parking Features Off Street
Fence Back Yard, Privacy, Wood
Pool None
Utilities Available Cable Connected, Electricity Connected, Sewer Connected, Water Connected
Roof Type Shingle
Porch Deck, Glass Enclosed, Patio
Garage No
Private Pool No
Building
Lot Description Cul-De-Sac, Drainage Canal
Faces Southwest
Sewer Public Sewer
Water Public
Structure Type Brick Veneer,Vinyl Siding
New Construction No
Construction Status Updated/Remodeled
Others
Senior Community No
Tax ID 0157168950
Acceptable Financing Cash, Conventional, FHA, VA Loan
Listing Terms Cash, Conventional, FHA, VA Loan
Read Less Info
Want to know what your home might be worth? Contact us for a FREE valuation!

Our team is ready to help you sell your home for the highest possible price ASAP
Bought with KELLER WILLIAMS REALTY ATLANTIC PARTNERS SOUTHSIDE
"Molly's job is to find and attract mastery-based agents to the office, protect the culture, and make sure everyone is happy! "






