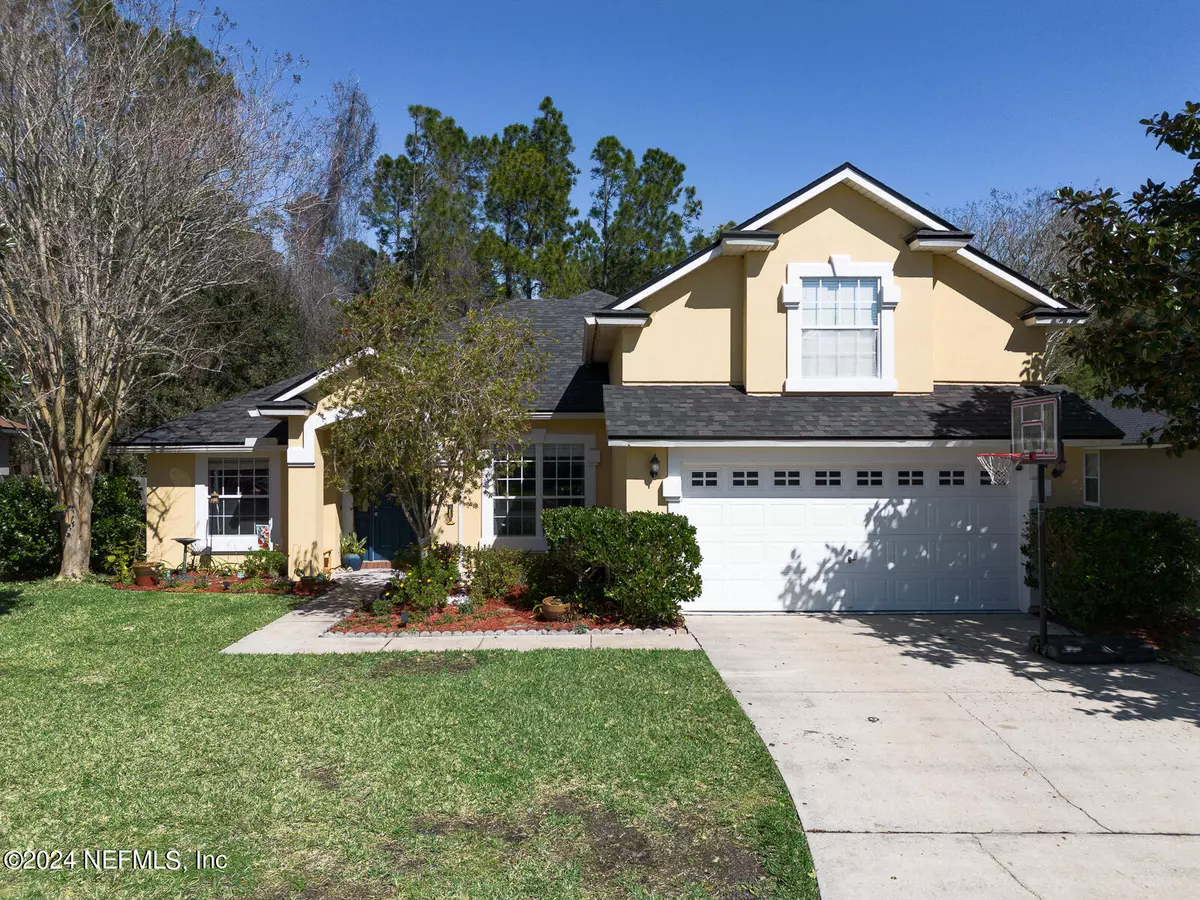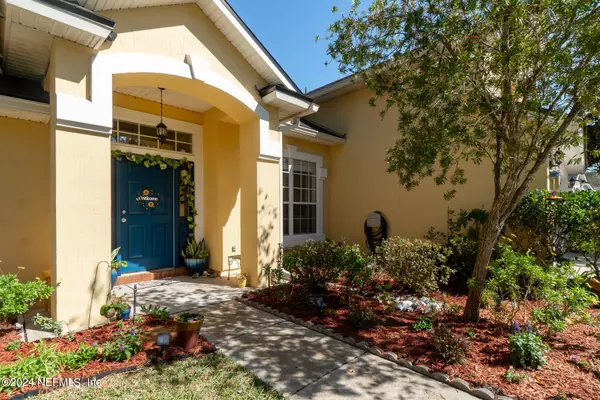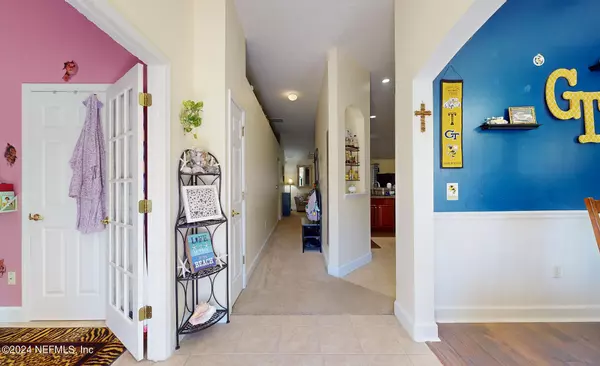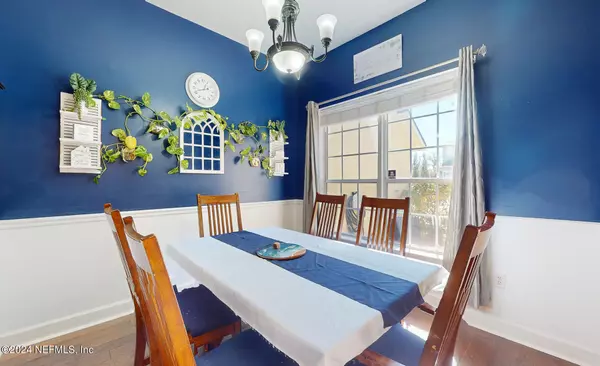$380,680
$374,900
1.5%For more information regarding the value of a property, please contact us for a free consultation.
5 Beds
3 Baths
2,110 SqFt
SOLD DATE : 03/27/2024
Key Details
Sold Price $380,680
Property Type Single Family Home
Sub Type Single Family Residence
Listing Status Sold
Purchase Type For Sale
Square Footage 2,110 sqft
Price per Sqft $180
Subdivision Eagles Hammock
MLS Listing ID 2008083
Sold Date 03/27/24
Style Ranch
Bedrooms 5
Full Baths 3
HOA Fees $43/qua
HOA Y/N Yes
Originating Board realMLS (Northeast Florida Multiple Listing Service)
Year Built 2005
Annual Tax Amount $2,934
Lot Size 0.270 Acres
Acres 0.27
Property Sub-Type Single Family Residence
Property Description
NEW ROOF! This home was built for your growing family! A little natural paradise nestled among the convenience afforded by living in a great community. Welcoming home located on preserve lot with pond! Formal living & dining rooms (or office), open eat in kitchen w/ breakfast bar opens to family room, great for entertaining! MUST SEE!! 5 bedrooms that includes a finished bonus room with full bath over the garage that is currently being used as a music/activity room, but could make a great guest suite! Must see! Community amenities include pool, club house, tennis court, pickleball court, and playground. Neighborhood is convenient to shopping and restaurants at River City and I95.
Location
State FL
County Duval
Community Eagles Hammock
Area 096-Ft George/Blount Island/Cedar Point
Direction 9A North to Alta, R on Alta, Alta Becomes Yellow Bluff, pass New Berlin Road Intersection, Subdivision on Right. First entrance, L on Fish Eagle East, home on right.
Interior
Interior Features Breakfast Bar, Ceiling Fan(s), Eat-in Kitchen, Guest Suite, Kitchen Island, Open Floorplan, Pantry, Primary Bathroom -Tub with Separate Shower, Primary Downstairs, Split Bedrooms, Vaulted Ceiling(s)
Heating Central
Cooling Central Air
Flooring Carpet, Tile
Furnishings Unfurnished
Laundry Electric Dryer Hookup, Washer Hookup
Exterior
Parking Features Attached, Garage, Garage Door Opener
Garage Spaces 2.0
Fence Back Yard
Utilities Available Cable Connected, Electricity Connected, Sewer Connected, Water Connected
Amenities Available Pickleball
View Pond, Trees/Woods
Roof Type Shingle
Porch Covered, Patio, Screened
Total Parking Spaces 2
Garage Yes
Private Pool No
Building
Lot Description Many Trees, Sprinklers In Front, Sprinklers In Rear
Faces Southwest
Sewer Public Sewer
Water Public
Architectural Style Ranch
Structure Type Composition Siding,Stucco
New Construction No
Schools
Elementary Schools New Berlin
Middle Schools Oceanway
High Schools First Coast
Others
Senior Community No
Tax ID 1063690460
Security Features Smoke Detector(s)
Acceptable Financing Cash, Conventional, FHA, VA Loan
Listing Terms Cash, Conventional, FHA, VA Loan
Read Less Info
Want to know what your home might be worth? Contact us for a FREE valuation!

Our team is ready to help you sell your home for the highest possible price ASAP
Bought with COLDWELL BANKER VANGUARD REALTY
"Molly's job is to find and attract mastery-based agents to the office, protect the culture, and make sure everyone is happy! "






