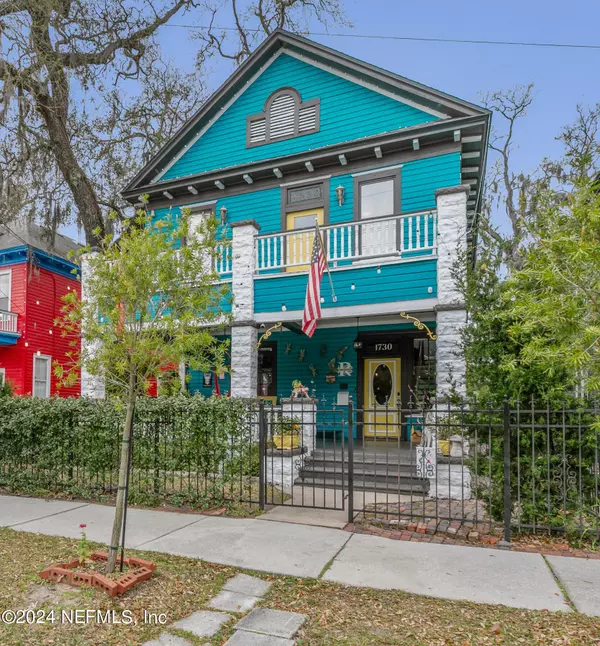$505,000
$500,000
1.0%For more information regarding the value of a property, please contact us for a free consultation.
5 Beds
3 Baths
2,966 SqFt
SOLD DATE : 04/04/2024
Key Details
Sold Price $505,000
Property Type Single Family Home
Sub Type Single Family Residence
Listing Status Sold
Purchase Type For Sale
Square Footage 2,966 sqft
Price per Sqft $170
Subdivision Historic District
MLS Listing ID 2010254
Sold Date 04/04/24
Style Traditional
Bedrooms 5
Full Baths 3
Construction Status Updated/Remodeled
HOA Y/N No
Originating Board realMLS (Northeast Florida Multiple Listing Service)
Year Built 1914
Annual Tax Amount $3,011
Lot Size 4,356 Sqft
Acres 0.1
Property Description
This beautiful home is a stunning example of historic charm meets modern amenities. The original wrought iron fencing leads to a grand front porch. Downstairs you will enjoy the original heart pine floors, 2 sets of pocket doors and the charm of a brick fireplace (with electric insert). There are 2 clawfoot tubs, one upstairs and one downstairs, and a spacious front balcony. On the modern side, you have a wonderful chef-inspired kitchen, which leads to a covered side porch where you can do some outside grilling. A downstairs room that is currently being used as an office, could be a downstairs bedroom. The laundry room is upstairs, making the stackable washer & dryer very convenient. The large loft area leads to the balcony. The en suite bathroom has a tub and a separate shower. The upstairs sunroom is currently used as a wellness and fitness room. The backyard is accessible by alley and you can park and charge an electric car at your personal charging station. After walking to nearby shops, restaurants and breweries, you can relax and enjoy your fabulous Hot Springs hot tub (Envoy model) in your backyard...you don't even have to wrestle with the top...it's got a hydraulic lift for that!
Other features include:
*Water Softener (2021)
*On Demand Gas Water Heater (2021)
*Updated electrical panels (2020)
*Samsung kitchen appliances
*Wifi Connected Appliances (2021)
*Steam/Convection/Self clean wall oven
*Smart Enabled microwave with slim fryer
*Food Disposal (2021)
*Eat-In Kitchen
*Soft close kitchen with lighted cabinets
*LVP second floor
*First Floor Multi Unit Mini Splits with AC & Heat Pump
*Large closets in 4 bedrooms
*Lots of windows to make for a bright home
*2 main living spaces
*Separate dining room
*Large storage closet off dining room
*Under stair closet
*New Roof 2023
*Chalk Board Wall in 1st floor
*Magnet wall in the stair landing
*Lorex HD Camera system with hard drive
*Painted exterior in 2021 with wood repairs
Location
State FL
County Duval
Community Historic District
Area 072-Springfield
Direction From downtown, north on Main Street, right on E 7th, left on Walnut, home on the left.
Interior
Interior Features Ceiling Fan(s), Eat-in Kitchen, Primary Bathroom -Tub with Separate Shower, Smart Thermostat
Heating Electric
Cooling Split System
Flooring Vinyl, Wood
Fireplaces Number 1
Fireplace Yes
Laundry Upper Level
Exterior
Exterior Feature Balcony
Garage Off Street, On Street
Fence Full, Wood, Wrought Iron
Pool None
Utilities Available Cable Available, Electricity Connected, Natural Gas Connected, Sewer Connected, Water Connected
Roof Type Shingle
Porch Front Porch, Rear Porch
Garage No
Private Pool No
Building
Lot Description Historic Area
Faces East
Sewer Public Sewer
Water Public
Architectural Style Traditional
Structure Type Wood Siding
New Construction No
Construction Status Updated/Remodeled
Others
Senior Community No
Tax ID 0722800000
Acceptable Financing Cash, Conventional
Listing Terms Cash, Conventional
Read Less Info
Want to know what your home might be worth? Contact us for a FREE valuation!

Our team is ready to help you sell your home for the highest possible price ASAP
Bought with UNITED REAL ESTATE GALLERY

"Molly's job is to find and attract mastery-based agents to the office, protect the culture, and make sure everyone is happy! "






