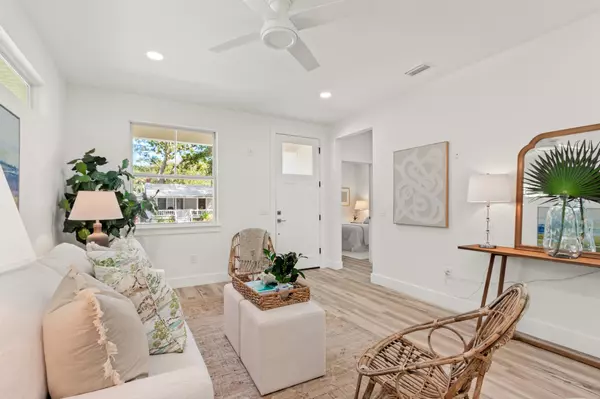$631,000
$659,000
4.2%For more information regarding the value of a property, please contact us for a free consultation.
3 Beds
2 Baths
1,417 SqFt
SOLD DATE : 04/01/2024
Key Details
Sold Price $631,000
Property Type Single Family Home
Sub Type Single Family Residence
Listing Status Sold
Purchase Type For Sale
Square Footage 1,417 sqft
Price per Sqft $445
Subdivision Keith Sub City
MLS Listing ID 236718
Sold Date 04/01/24
Style Single Family Home
Bedrooms 3
Full Baths 2
HOA Y/N No
Total Fin. Sqft 1417
Year Built 2024
Annual Tax Amount $2,018
Tax Year 2023
Lot Size 4,791 Sqft
Acres 0.11
Property Description
Lincolnville brand-new construction home! This beautifully designed residence offers 3BD/2BA and 1,417 square feet of contemporary living space. Located just minutes from downtown, it's the perfect combination of convenience and style. Inside, you'll be captivated by warm luxury vinyl plank flooring, neutral colors and quality finishes. The spacious living area seamlessly blends with the dining and kitchen areas, creating a welcoming and inviting atmosphere for both daily living and entertaining. The heart of this home is undoubtedly the kitchen, which boasts a sleek and modern design. Stainless steel appliances gleam, and quartz countertops provide a durable and elegant workspace. Crisp white cabinets offer ample storage, while sliders lead from the kitchen to the yard, making dining al-fresco a breeze. The master suite features a private bathroom with dual vanity and walk-in shower. The two additional bedrooms are well-appointed with a shared guest bathroom. Outside, you'll find a covered porch with wood rafter ceilings and a yard that's perfect for relaxation and recreation. It's an ideal space for gardening, outdoor dining, or simply soaking up the sunshine. Enjoy the ease of maintenance with this brand new home and take advantage of the energy efficient spray foam insulation and low-e windows. This location is a short walk into downtown and an easy drive to the beach, you'll have quick access to all the vibrant shops, restaurants, and cultural attractions that St Augustine has to offer. Enjoy! *Pictures of a completed home at another location*
Location
State FL
County Saint Johns
Area 04
Zoning RS-2
Location Details City
Rooms
Primary Bedroom Level 1
Master Bathroom Shower Only
Master Bedroom 1
Dining Room Combo
Interior
Interior Features Ceiling Fans, Dishwasher, Microwave, Range, Refrigerator
Heating Central, Electric
Cooling Central, Electric
Flooring Vinyl
Exterior
Garage Guest Space, Off Street
Roof Type Metal
Building
Story 1
Water City
Architectural Style Single Family Home
Level or Stories 1
New Construction Yes
Schools
Elementary Schools Ketterlinus Elementary
Middle Schools Sebastian Middle
High Schools St. Augustine High
Others
Senior Community No
Acceptable Financing Cash, Conv, FHA, Veterans
Listing Terms Cash, Conv, FHA, Veterans
Read Less Info
Want to know what your home might be worth? Contact us for a FREE valuation!

Our team is ready to help you sell your home for the highest possible price ASAP

"Molly's job is to find and attract mastery-based agents to the office, protect the culture, and make sure everyone is happy! "






