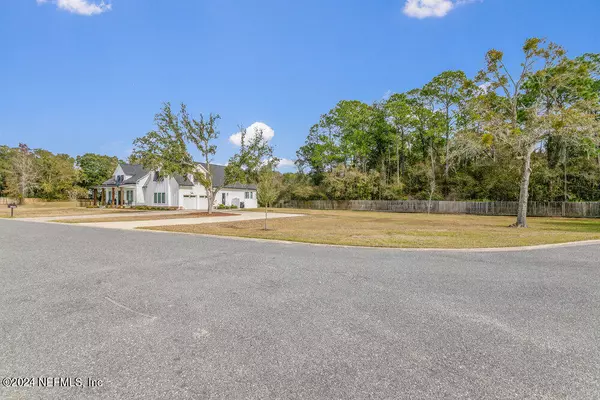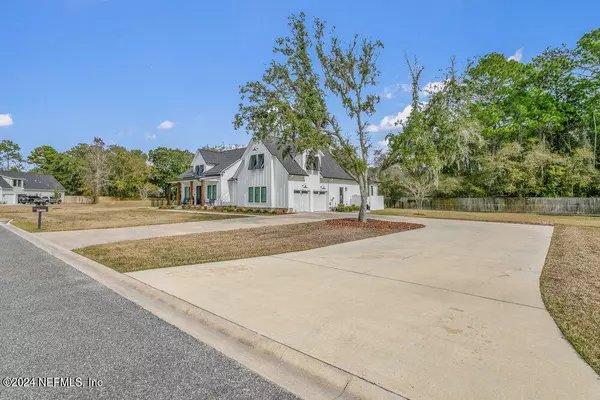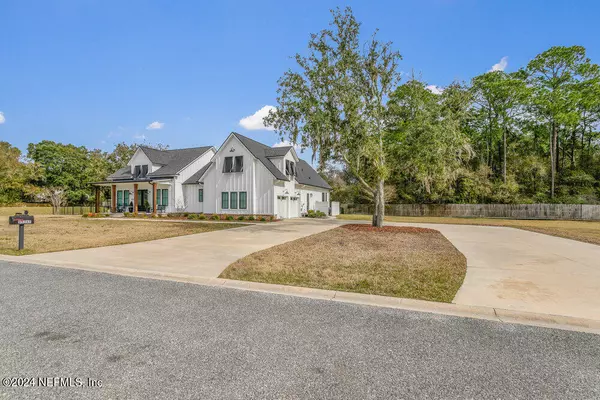$1,125,000
$1,300,000
13.5%For more information regarding the value of a property, please contact us for a free consultation.
5 Beds
3 Baths
2,994 SqFt
SOLD DATE : 04/15/2024
Key Details
Sold Price $1,125,000
Property Type Single Family Home
Sub Type Single Family Residence
Listing Status Sold
Purchase Type For Sale
Square Footage 2,994 sqft
Price per Sqft $375
Subdivision Amelia Bay Estates
MLS Listing ID 2005121
Sold Date 04/15/24
Bedrooms 5
Full Baths 2
Half Baths 1
HOA Fees $82/ann
HOA Y/N Yes
Originating Board realMLS (Northeast Florida Multiple Listing Service)
Year Built 2020
Lot Size 1.000 Acres
Acres 1.0
Property Sub-Type Single Family Residence
Property Description
Meticulously maintained 5 bedroom + bonus room /2.5 bathrooms, modern farmhouse situated on a one acre lot in a private, gated community in Fernandina Beach! White shiplap walls, black Anderson Fibrex composite windows and light oak engineered wood floors throughout. Home features barn doors for office/bedroom in the front of the home, vaulted ceilings in large family room, gas fireplace with built in custom cabinets, chef's kitchen overlooking family room featuring upgraded appliances such as Wolk 48'' gas stove with 6 burners and griddle, pot filler feature, double convection ovens, quartz countertops, 42'' cabinets and extended cabinets, large walk in working pantry with microwave and ice nugget machine, separate dining room overlooking the outdoor lanai and screened in salt water pool (solar feature for heating) featuring a sun deck, inside laundry room with dog washing station, and SO much more. Schedule your private showing today.
Location
State FL
County Nassau
Community Amelia Bay Estates
Area 472-Oneil/Nassaville/Holly Point
Direction I-95 N to State Road 200. Keep right at the fork. From State Road 200, turn right onto Amelia Concourse. Right onto Old Nassauville Road. Left onto Amelia Bay Estates Dr. Left onto Brookhill Place. Home will be on the left.
Interior
Interior Features Built-in Features, Butler Pantry, Ceiling Fan(s), Kitchen Island, Open Floorplan, Pantry, Primary Bathroom -Tub with Separate Shower, Primary Downstairs, Split Bedrooms, Vaulted Ceiling(s), Walk-In Closet(s)
Heating Central, Electric
Cooling Central Air, Electric
Flooring Tile, Wood
Fireplaces Type Gas
Fireplace Yes
Exterior
Parking Features Additional Parking, Attached, Garage, Garage Door Opener
Garage Spaces 2.0
Fence Back Yard
Pool In Ground, Salt Water, Screen Enclosure, Solar Heat
Utilities Available Electricity Connected
Roof Type Shingle
Porch Front Porch, Rear Porch
Total Parking Spaces 2
Garage Yes
Private Pool No
Building
Lot Description Cul-De-Sac
Sewer Septic Tank
Water Public
New Construction No
Others
Senior Community No
Tax ID 322N28005A00120000
Security Features Security Gate
Acceptable Financing Cash, Conventional, FHA, VA Loan
Listing Terms Cash, Conventional, FHA, VA Loan
Read Less Info
Want to know what your home might be worth? Contact us for a FREE valuation!

Our team is ready to help you sell your home for the highest possible price ASAP
Bought with PINEYWOODS REALTY LLC
"Molly's job is to find and attract mastery-based agents to the office, protect the culture, and make sure everyone is happy! "






