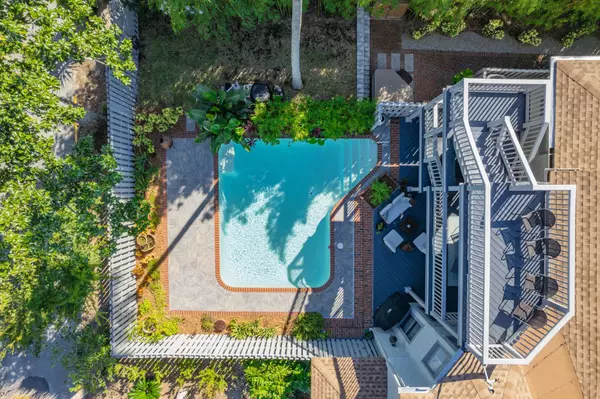$1,650,000
$1,695,000
2.7%For more information regarding the value of a property, please contact us for a free consultation.
3 Beds
2.5 Baths
3,246 SqFt
SOLD DATE : 04/16/2024
Key Details
Sold Price $1,650,000
Property Type Single Family Home
Sub Type Single Family Residence
Listing Status Sold
Purchase Type For Sale
Square Footage 3,246 sqft
Price per Sqft $508
Subdivision City St. Augustine
MLS Listing ID 237397
Sold Date 04/16/24
Style 2 Story,Historic,Single Family Home
Bedrooms 3
Full Baths 2
Half Baths 1
HOA Y/N No
Total Fin. Sqft 3246
Year Built 1903
Annual Tax Amount $20,156
Tax Year 2023
Lot Size 10,890 Sqft
Acres 0.25
Property Description
A favorite downtown residence in a coveted location, 139 Marine St has been an eye catcher for over a century. Presiding from its 1/4 acre corner location with 3 street frontages, the deliciously private backyard offers a most welcome pool to enjoy almost year round. A 550SF detached garage with storage loft and large pavered parking area are rarely found with homes from this era so expect a steady host of guests who'll want to visit! A true wraparound porch grabs your attention as you happily imagine starting each day with coffee, songbirds and the sunrise and ending it with the rising moon as you contemplate the next day's adventure. In a city renowned for its rich array of architectural gems, this classic Frame Vernacular has preserved many original details and some fine turn-of-the-last century interior woodwork to present a timeless home well suited for today's lifestyle wants, needs, furnishings and appointments. Stop to admire the front door and then come inside to see it all. Generous foyer opens to generous living room on the left, library with gas fireplace on the right and the exquisite stairway straight ahead. An arched transition between foyer and kitchen has two hidden compartments in the panels. Dining room is adjacent to the huge kitchen which spills out to a covered deck and then on to the pool and patio. Unquestionably the heart of the house, there's ample room for as many cooks as you can muster as you create the first of a long line of memorable meals.1/2 bath with laundry closet is tucked in the corner with easy access to pool and a dedicated office is behind the kitchen. From here it's out the side door and a few steps later you're in the garage. Upstairs, a comfortable family room is an ideal spot for your media arrangements - movie night every night! En-suite main bedroom is a welcome retreat with sitting area, walk-in closet, soaking tub, separate shower and double vanities. Step out to your private covered deck or head up to the lookout porch where you can see the Intracoastal across the street - exterior stair allows guests to all 3 levels of outdoor seating areas. 2 guest rooms share hall bath and you'll not want for company! Shadowbox fence around the backyard lets in light and the river breeze while keeping the pool nicely screened. You'd never know the heart of the city beats a mere 5 blocks away when you're lounging at the pool or relaxing on the porch so you get the best of both. Welcome to your new life....
Location
State FL
County Saint Johns
Area 04
Zoning RS-1
Location Details City,Intracoastal View
Rooms
Primary Bedroom Level 2
Master Bathroom Tub/Shower Separate
Master Bedroom 2
Dining Room Formal
Interior
Interior Features Ceiling Fans, Chandelier, Dishwasher, Disposal, Dryer, Garage Door, Microwave, Range, Refrigerator, Security System, Shed, Washer, Window Treatments
Heating Central, Electric
Cooling Central, Electric
Flooring Tile, Wood
Exterior
Garage 2 Car Garage, Detached
Roof Type Shingle
Topography Corner
Building
Story 2
Water City
Architectural Style 2 Story, Historic, Single Family Home
Level or Stories 2
New Construction No
Schools
Elementary Schools Ketterlinus Elementary
Middle Schools Sebastian Middle
High Schools St. Augustine High
Others
Senior Community No
Acceptable Financing Cash, Conv
Listing Terms Cash, Conv
Read Less Info
Want to know what your home might be worth? Contact us for a FREE valuation!

Our team is ready to help you sell your home for the highest possible price ASAP

"Molly's job is to find and attract mastery-based agents to the office, protect the culture, and make sure everyone is happy! "






