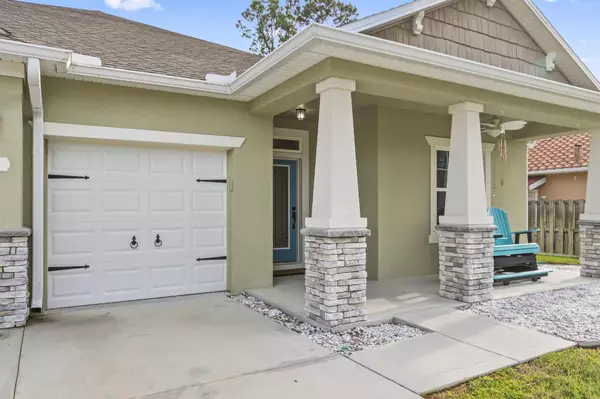$460,000
$469,900
2.1%For more information regarding the value of a property, please contact us for a free consultation.
4 Beds
3 Baths
2,381 SqFt
SOLD DATE : 04/26/2024
Key Details
Sold Price $460,000
Property Type Single Family Home
Sub Type Single Family Residence
Listing Status Sold
Purchase Type For Sale
Square Footage 2,381 sqft
Price per Sqft $193
Subdivision Not Assigned-Flagler
MLS Listing ID 238266
Sold Date 04/26/24
Style Ranch
Bedrooms 4
Full Baths 3
HOA Y/N No
Total Fin. Sqft 2381
Year Built 2016
Annual Tax Amount $3,155
Tax Year 2022
Lot Size 10,018 Sqft
Acres 0.23
Property Description
** 3 CAR GARAGE HOME *** This meticulously maintained 8-year-young home boasts a myriad of desirable features, making it an ideal residence for discerning buyers. Located in a highly sought-after neighborhood with proximity to excellent schools, this property exudes curb appeal with its beautiful "Craftsman" exterior on concrete block. The interior is both elegant and functional, featuring four bedrooms and three full bathrooms, including a spacious master suite with a walk-in closet, tiled walk-in shower, and an oversized linen closet. The modern open concept kitchen, adorned with granite countertops, seamlessly connects to the expansive family room and large dining area, creating a welcoming communal space with volume ceilings and 5 inch crown moldings. The TRIPLE SPLIT FLOOR PLAN adds a layer of versatility, providing the perfect layout for in-laws or teenagers or adult children. Additionally, a Private Office at the front of the house, complete with double glass French doors, ensures a confidential workspace. The Entire Home has been Upgraded with Luxury Vinyl Floor Plank Throughout. The home's charm extends outdoors, where a 22x10 foot screened lanai opens onto a 24x16 foot stamped concrete patio, offering an inviting space for outdoor activities. The yard is a haven of privacy, fully fenced and gated, making it an ideal retreat for both residents and their canine companions. A practical touch comes in the form of a large shed with electric and a ramp, perfect for a workshop or additional storage. The property is equipped with hurricane shutters, a termite bond, and a sprinkler system, adding to its overall functionality and safety. The 3 car garage features a large built-in workbench, catering to those with DIY inclinations. In summary, this move-in-ready home, with its blend of style, functionality, and practical amenities, is sure to exceed expectations for prospective homeowners.
Location
State FL
County Flagler
Area 25 - Flagler County
Zoning sfr3
Rooms
Primary Bedroom Level 1
Master Bedroom 1
Interior
Interior Features Ceiling Fans, Dishwasher, Disposal, Microwave, Range, Window Treatments
Heating Central, Electric
Cooling Central, Electric
Flooring Vinyl
Exterior
Roof Type Shingle
Building
Story 1
Water City
Architectural Style Ranch
Level or Stories 1
New Construction No
Others
Senior Community No
Acceptable Financing Cash, Conv, FHA, Veterans
Listing Terms Cash, Conv, FHA, Veterans
Read Less Info
Want to know what your home might be worth? Contact us for a FREE valuation!

Our team is ready to help you sell your home for the highest possible price ASAP

"Molly's job is to find and attract mastery-based agents to the office, protect the culture, and make sure everyone is happy! "






