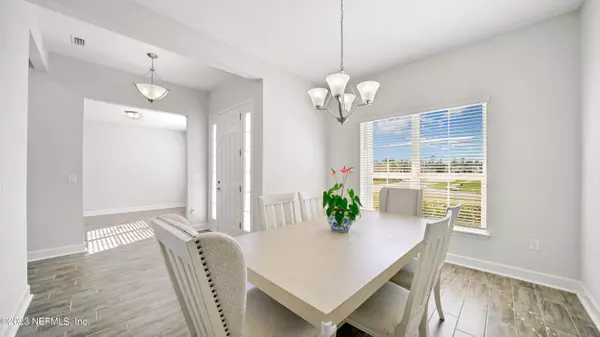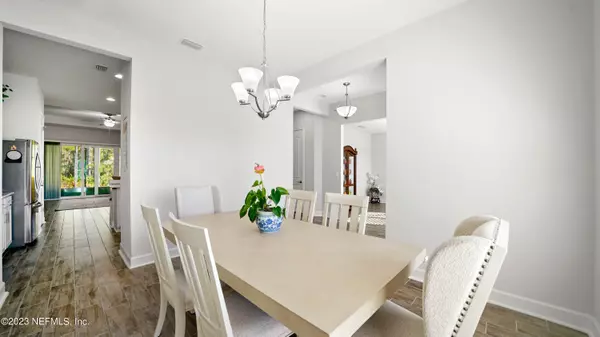$505,000
$535,000
5.6%For more information regarding the value of a property, please contact us for a free consultation.
4 Beds
3 Baths
2,506 SqFt
SOLD DATE : 04/26/2024
Key Details
Sold Price $505,000
Property Type Single Family Home
Sub Type Single Family Residence
Listing Status Sold
Purchase Type For Sale
Square Footage 2,506 sqft
Price per Sqft $201
Subdivision Sandy Creek
MLS Listing ID 1243300
Sold Date 04/26/24
Bedrooms 4
Full Baths 3
HOA Fees $68/ann
HOA Y/N Yes
Originating Board realMLS (Northeast Florida Multiple Listing Service)
Year Built 2020
Property Sub-Type Single Family Residence
Property Description
Price improvement of $10k! Discover the epitome of comfort in this barely lived in home! The Carrollview plan by SEDA homes offers 4 beds, 3 baths, and a sprawling open design. The gourmet kitchen dazzles with granite counters, stainless steel appliances, and a spacious layout. Revel in the owner's suite with walk-in closets, relish the expansive covered porch, and embrace luxury at every turn. Enjoy top-notch education with St. Johns County Schools, ranked Florida's finest. Easy access to I-95 for effortless commuting and enjoy an easy 15-minute commute to the beach. Modern living meets convenience here!
Location
State FL
County St. Johns
Community Sandy Creek
Area 304- 210 South
Direction I-95 South to Co. Rd. 210 and go East. Turn right on Sandy Creek Pkwy. Turn left on Dawson Crk Wy. Home is just to the left of the T intersection for Daniel Creek Ct.
Interior
Interior Features Entrance Foyer, Kitchen Island, Pantry, Primary Bathroom -Tub with Separate Shower, Split Bedrooms, Walk-In Closet(s)
Heating Central
Cooling Central Air
Flooring Carpet, Tile
Furnishings Unfurnished
Exterior
Parking Features Attached, Garage
Garage Spaces 2.0
Pool None
Utilities Available Other
View Protected Preserve
Roof Type Shingle
Porch Patio, Screened
Total Parking Spaces 2
Garage Yes
Private Pool No
Building
Lot Description Cul-De-Sac
Sewer Public Sewer
Water Public
Structure Type Fiber Cement,Frame
New Construction No
Schools
Middle Schools Liberty Pines Academy
High Schools Beachside
Others
Senior Community No
Tax ID 0264850230
Security Features Smoke Detector(s)
Acceptable Financing Cash, Conventional, FHA, USDA Loan, VA Loan
Listing Terms Cash, Conventional, FHA, USDA Loan, VA Loan
Read Less Info
Want to know what your home might be worth? Contact us for a FREE valuation!

Our team is ready to help you sell your home for the highest possible price ASAP
Bought with ENGEL & VOLKERS FIRST COAST
"Molly's job is to find and attract mastery-based agents to the office, protect the culture, and make sure everyone is happy! "






