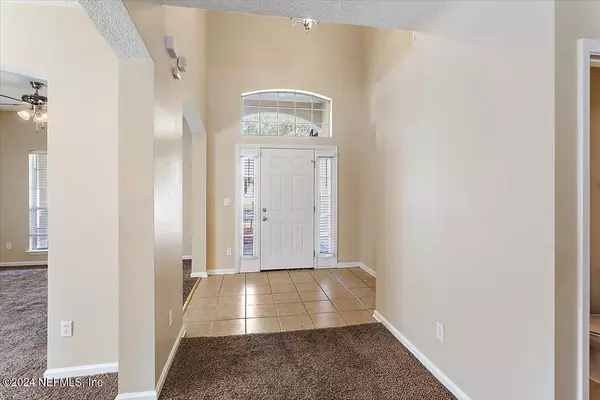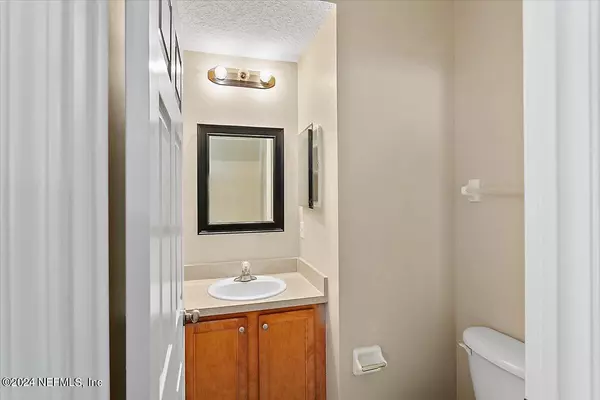$392,000
$399,900
2.0%For more information regarding the value of a property, please contact us for a free consultation.
4 Beds
3 Baths
2,529 SqFt
SOLD DATE : 04/29/2024
Key Details
Sold Price $392,000
Property Type Single Family Home
Sub Type Single Family Residence
Listing Status Sold
Purchase Type For Sale
Square Footage 2,529 sqft
Price per Sqft $155
Subdivision Oakleaf Plantation
MLS Listing ID 2008003
Sold Date 04/29/24
Style Traditional
Bedrooms 4
Full Baths 2
Half Baths 1
HOA Fees $6/ann
HOA Y/N Yes
Originating Board realMLS (Northeast Florida Multiple Listing Service)
Year Built 2006
Annual Tax Amount $6,701
Lot Size 7,840 Sqft
Acres 0.18
Property Description
JUST LISTED in Oakleaf Plantation. Grand 2 story home has just become available in this highly sought after community. Home features paver entry with great front porch for sitting, large family room with fireplace, a chef's kitchen with stainless appliances and breakfast bar, and an eating space in the kitchen. Formal living room and formal dining room as well as the owner's suite on the main floor. Nice fenced backyard. Home is corporate owned - See this one before it's gone!
Location
State FL
County Clay
Community Oakleaf Plantation
Area 139-Oakleaf/Orange Park/Nw Clay County
Direction From 295, south on Blanding, Right Arglye Forest,Left Brannan Field, Right Oakleaf Plantation, Right Deerview, Right Live Oak Hollow, Left Acorn Chase, Right on Tower Oaks, Home on Right.
Interior
Interior Features Breakfast Bar, Ceiling Fan(s), Eat-in Kitchen, Primary Bathroom -Tub with Separate Shower, Vaulted Ceiling(s), Walk-In Closet(s)
Heating Central
Cooling Central Air
Flooring Carpet, Tile
Fireplaces Number 1
Fireplace Yes
Exterior
Parking Features Attached
Garage Spaces 2.0
Pool Community
Utilities Available Electricity Connected, Sewer Connected, Water Connected
Total Parking Spaces 2
Garage Yes
Private Pool No
Building
Water Public
Architectural Style Traditional
New Construction No
Schools
Elementary Schools Discovery Oaks
Middle Schools Oakleaf Jr High
High Schools Oakleaf High School
Others
Senior Community No
Tax ID 07042500786900629
Acceptable Financing Cash, Conventional, FHA, VA Loan
Listing Terms Cash, Conventional, FHA, VA Loan
Read Less Info
Want to know what your home might be worth? Contact us for a FREE valuation!

Our team is ready to help you sell your home for the highest possible price ASAP
Bought with ROSE REAL ESTATE GROUP INC.

"Molly's job is to find and attract mastery-based agents to the office, protect the culture, and make sure everyone is happy! "






