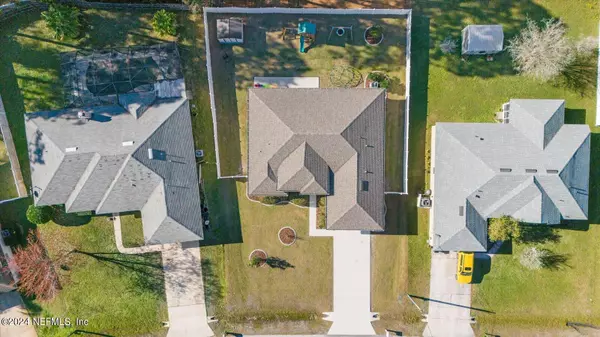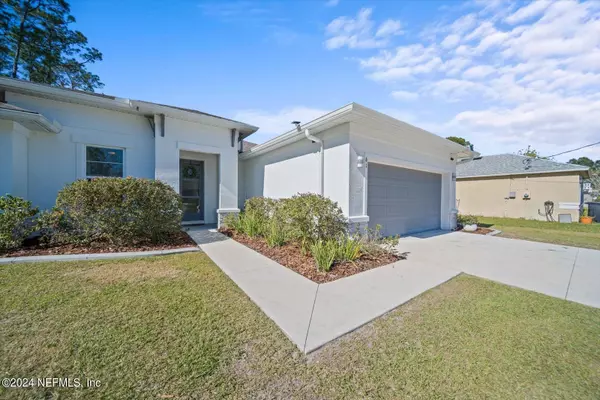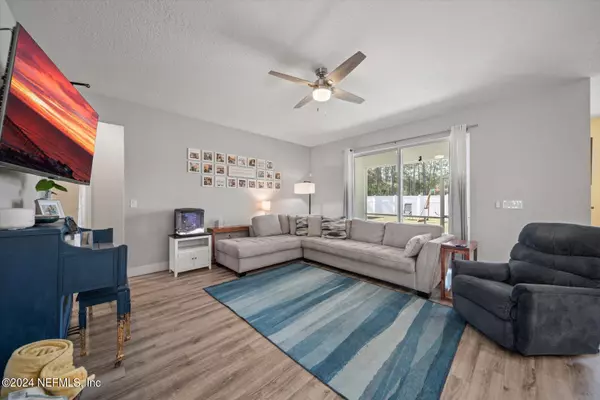$362,000
$370,000
2.2%For more information regarding the value of a property, please contact us for a free consultation.
4 Beds
2 Baths
1,683 SqFt
SOLD DATE : 05/01/2024
Key Details
Sold Price $362,000
Property Type Single Family Home
Sub Type Single Family Residence
Listing Status Sold
Purchase Type For Sale
Square Footage 1,683 sqft
Price per Sqft $215
Subdivision Indian Trails
MLS Listing ID 2010142
Sold Date 05/01/24
Style Ranch
Bedrooms 4
Full Baths 2
Construction Status Updated/Remodeled
HOA Y/N No
Originating Board realMLS (Northeast Florida Multiple Listing Service)
Year Built 2019
Annual Tax Amount $4,175
Lot Size 10,454 Sqft
Acres 0.24
Property Description
Featuring an assumable FHA loan at 2.375%!! Discover the perfect blend of updates and convenience in this 4 bed/2 bath block home. Inside, you're greeted with abundant natural light over the open floor plan and tall ceilings, enhancing the home's spacious feel. Modern upgrades include luxury plank flooring, LED lighting, stainless steel appliances, and quartz countertops. The primary bedroom is a true retreat, featuring a tray ceiling and a large walk-in closet with custom shelving. Outside, the perfect setting awaits for watching kids or pets play in a fully fenced backyard. Complete with a storage shed for your tools or toys, you also have plenty of room for a pool. Looking to unwind? Enjoy that perfect cup of coffee and a good book as you sit back on the lanai. Energy efficiency is paramount, with foam insulation, Low-E energy-efficient windows, and a hybrid water heater. Smart home technology, including thermostats and light switches, offers convenience and savings. With a central location, you're less than a 5-minute drive to restaurants, grocery stores, and shopping. Also, with I-95 and US-1 nearby, it's not too much of a commute to Daytona Beach or St Augustine. Ready to make this home your own? Reach out today to schedule a showing!
Location
State FL
County Flagler
Community Indian Trails
Area 601-Flagler County-North Central
Direction From US-1 & Palm Coast Parkway, head east on Palm Coast Parkway. Turn left onto Pine Lakes Pkwy. Turn right onto Brushwood Ln. Turn right onto Bruning Ln. House will be on the right.
Rooms
Other Rooms Shed(s)
Interior
Interior Features Ceiling Fan(s), Entrance Foyer, Kitchen Island, Open Floorplan, Pantry, Primary Bathroom - Shower No Tub, Primary Downstairs, Smart Thermostat, Split Bedrooms, Walk-In Closet(s)
Heating Electric
Cooling Central Air, Electric
Flooring Vinyl
Laundry In Unit
Exterior
Parking Features Garage
Garage Spaces 2.0
Fence Full, Vinyl
Pool None
Utilities Available Cable Available, Electricity Connected, Sewer Connected, Water Connected
Roof Type Shingle
Porch Rear Porch
Total Parking Spaces 2
Garage Yes
Private Pool No
Building
Sewer Public Sewer
Water Public
Architectural Style Ranch
Structure Type Block,Stucco
New Construction No
Construction Status Updated/Remodeled
Others
Senior Community No
Tax ID 0711317013001900120
Acceptable Financing Assumable, Cash, Conventional, FHA, VA Loan
Listing Terms Assumable, Cash, Conventional, FHA, VA Loan
Read Less Info
Want to know what your home might be worth? Contact us for a FREE valuation!

Our team is ready to help you sell your home for the highest possible price ASAP

"Molly's job is to find and attract mastery-based agents to the office, protect the culture, and make sure everyone is happy! "






