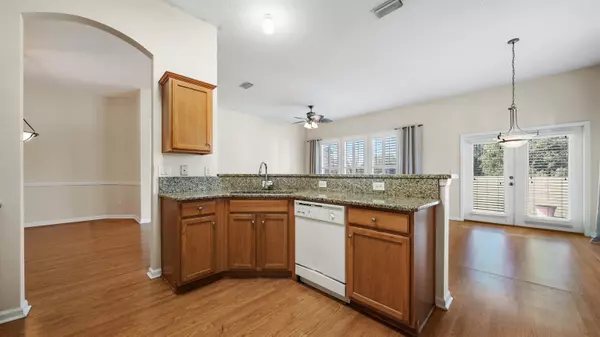$375,000
$399,900
6.2%For more information regarding the value of a property, please contact us for a free consultation.
3 Beds
2 Baths
1,747 SqFt
SOLD DATE : 04/30/2024
Key Details
Sold Price $375,000
Property Type Single Family Home
Sub Type Single Family Residence
Listing Status Sold
Purchase Type For Sale
Square Footage 1,747 sqft
Price per Sqft $214
Subdivision Cypress Lakes
MLS Listing ID 237066
Sold Date 04/30/24
Style Traditional
Bedrooms 3
Full Baths 2
HOA Y/N Yes
Total Fin. Sqft 1747
Year Built 2006
Annual Tax Amount $1,682
Tax Year 2022
Lot Size 10,018 Sqft
Acres 0.23
Property Description
Nestled on a spacious corner lot, this pristine residence offers a laid-back lifestyle you are sure to Enjoy! Experience the tranquil sunsets overlooking the renovated Golf Course from your own backyard! The open-concept design seamlessly blends the living, dining, and kitchen areas, making it perfect for both relaxed living and entertaining. After a day on the green, retreat to your spacious primary suite, which offers a private escape complete with an en-suite bathroom and a walk-in closet. Two additional bedrooms provide plenty of room for guests or family members. This property is perfectly situated just outside the historic charm of St. Augustine. The roof was replaced in 2021 and the HVAC was upgraded in 2018. Enjoy the convenience of a quick drive to the pristine beaches, amazing dining options, and endless activities that St. Augustine has to offer. Imagine living in a place where you can spend your mornings on the golf course and your afternoons lounging on the beach. It's all.
Location
State FL
County Saint Johns
Area 13
Zoning PUD
Rooms
Primary Bedroom Level 1
Master Bathroom Tub/Shower Separate
Master Bedroom 1
Interior
Interior Features Dishwasher, Dryer, Microwave, Range, Refrigerator, Washer
Heating Central
Cooling Central
Exterior
Garage 2 Car Garage, Attached
Community Features Clubhouse, Golf, Community Pool Unheated
Roof Type Shingle
Building
Story 1
Water City
Architectural Style Traditional
Level or Stories 1
New Construction No
Schools
Elementary Schools Otis A. Mason Elementary
Middle Schools Gamble Rogers Middle
High Schools Pedro Menendez High School
Others
Senior Community No
Acceptable Financing Cash, Conv, FHA, Veterans
Listing Terms Cash, Conv, FHA, Veterans
Read Less Info
Want to know what your home might be worth? Contact us for a FREE valuation!

Our team is ready to help you sell your home for the highest possible price ASAP

"Molly's job is to find and attract mastery-based agents to the office, protect the culture, and make sure everyone is happy! "






