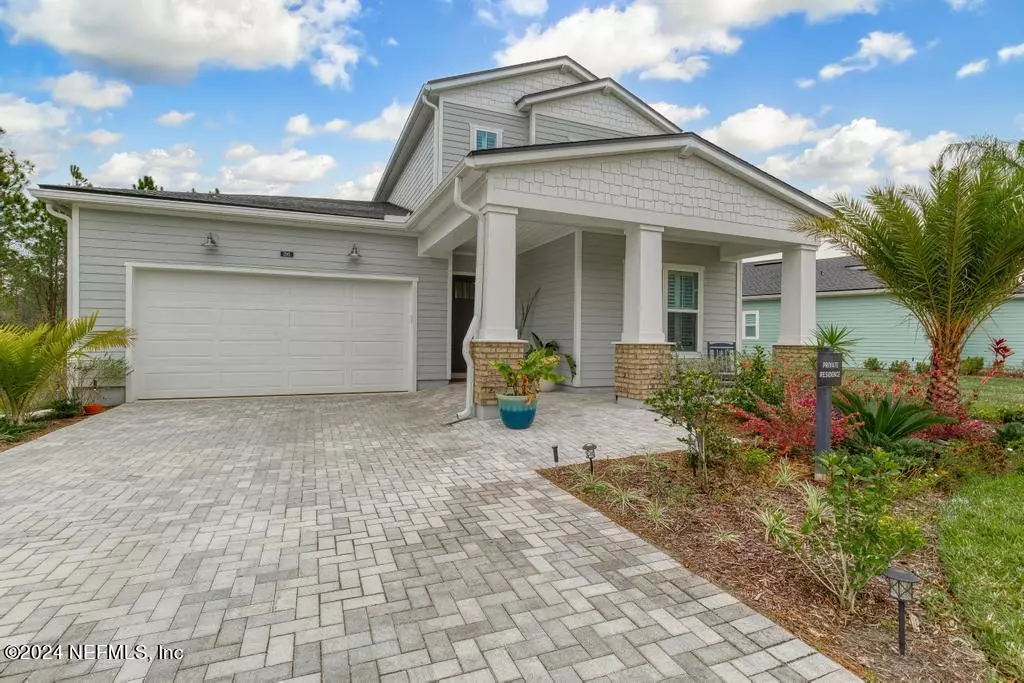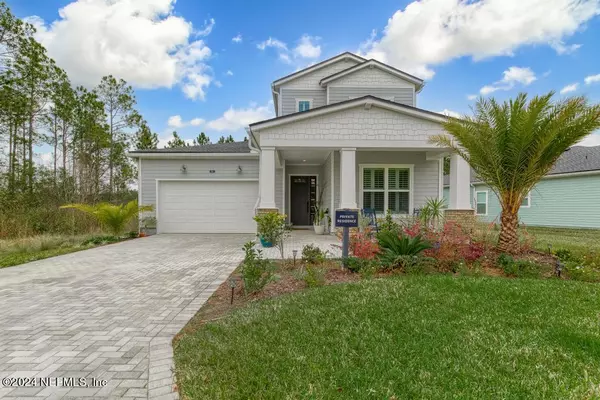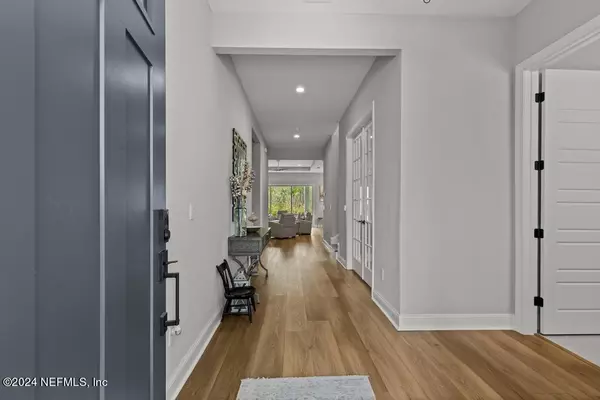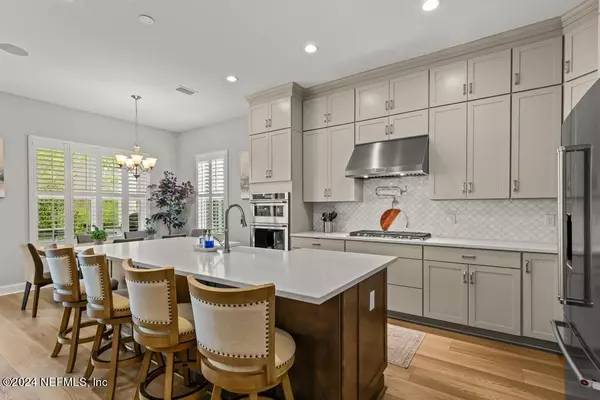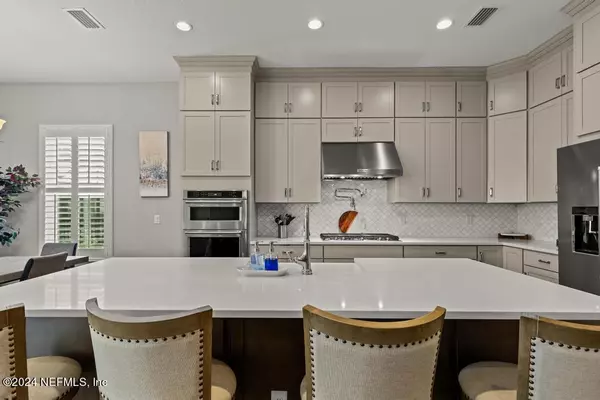$634,000
$649,990
2.5%For more information regarding the value of a property, please contact us for a free consultation.
3 Beds
3 Baths
2,360 SqFt
SOLD DATE : 05/13/2024
Key Details
Sold Price $634,000
Property Type Single Family Home
Sub Type Single Family Residence
Listing Status Sold
Purchase Type For Sale
Square Footage 2,360 sqft
Price per Sqft $268
Subdivision Mill Creek Forest
MLS Listing ID 2006364
Sold Date 05/13/24
Style Craftsman
Bedrooms 3
Full Baths 3
HOA Fees $141/mo
HOA Y/N Yes
Originating Board realMLS (Northeast Florida Multiple Listing Service)
Year Built 2023
Property Description
This stunning Toll Brothers home shows better than new. It exudes luxury from the moment you walk in and boasts tall 10' ceilings, elegant gourmet kitchen with ceiling height cabinets, a massive double shower in the primary ensuite, built-in surround sound in the great room, wide luxury plank flooring, plantation shutters and many more desirable and eye pleasing options. The first floor hosts the primary bedroom, large office, a secondary bedroom, a full bath and laundry. The second floor has a bedroom, full bath and a large loft for relaxing and entertaining. Tall glass sliding doors lead to the spacious covered lanai where you can experience the tranquil sights and sounds of the nature preserve. A fantastic new amenities center is just down the street. This is a NO CDD, gated community in the heart of the top St. Johns County schools! This home has it all!
Location
State FL
County St. Johns
Community Mill Creek Forest
Area 301-Julington Creek/Switzerland
Direction From I-95 South take exit 329 (CR 210) westward ~5mi until it turns into Greenbriar Rd, Continue on Greenbriar ~1.3mi, Take a right onto Bridgeton St. into Milll Creek Forest. Left onto Gap Creek to the last house on the right.
Interior
Interior Features Smart Home, Vaulted Ceiling(s)
Heating Central
Cooling Central Air
Laundry Electric Dryer Hookup, Gas Dryer Hookup, Lower Level, Sink, Washer Hookup
Exterior
Parking Features Garage, Garage Door Opener
Garage Spaces 2.0
Fence Back Yard
Pool Community
Utilities Available Electricity Connected, Natural Gas Connected, Sewer Connected, Water Connected
Amenities Available Clubhouse, Fitness Center, Gated, Jogging Path, Playground
View Protected Preserve
Roof Type Shingle
Total Parking Spaces 2
Garage Yes
Private Pool No
Building
Lot Description Wooded
Water Public
Architectural Style Craftsman
Structure Type Fiber Cement
New Construction No
Schools
Elementary Schools Cunningham Creek
Middle Schools Switzerland Point
High Schools Bartram Trail
Others
Senior Community No
Tax ID 0013511640
Security Features Security Gate
Acceptable Financing Cash, Conventional, FHA, USDA Loan, VA Loan
Listing Terms Cash, Conventional, FHA, USDA Loan, VA Loan
Read Less Info
Want to know what your home might be worth? Contact us for a FREE valuation!

Our team is ready to help you sell your home for the highest possible price ASAP
Bought with CW REALTY

"Molly's job is to find and attract mastery-based agents to the office, protect the culture, and make sure everyone is happy! "

