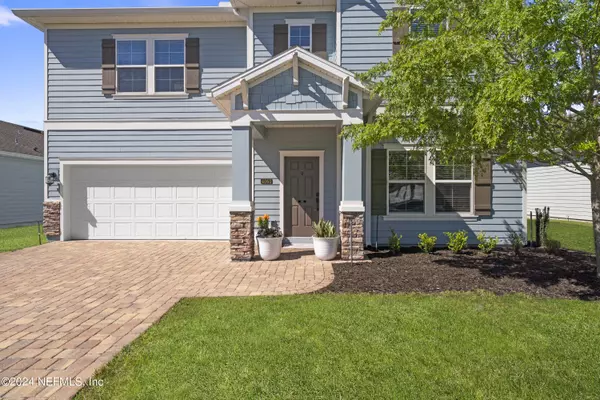$448,000
$460,000
2.6%For more information regarding the value of a property, please contact us for a free consultation.
4 Beds
4 Baths
3,092 SqFt
SOLD DATE : 05/16/2024
Key Details
Sold Price $448,000
Property Type Single Family Home
Sub Type Single Family Residence
Listing Status Sold
Purchase Type For Sale
Square Footage 3,092 sqft
Price per Sqft $144
Subdivision Arbor Mill At Oakleaf Plantation
MLS Listing ID 2015790
Sold Date 05/16/24
Style Traditional
Bedrooms 4
Full Baths 3
Half Baths 1
Construction Status Updated/Remodeled
HOA Fees $48/ann
HOA Y/N Yes
Originating Board realMLS (Northeast Florida Multiple Listing Service)
Year Built 2018
Annual Tax Amount $6,841
Lot Size 6,534 Sqft
Acres 0.15
Property Description
Arbor Mill at Oakleaf Plantation presents this meticulously maintained and updated slightly over 3,000 square foot home featuring 4 bedrooms, 3 full bathrooms, and a half bathroom. The Lennar Ermonth floor plan is a must-tour, showcasing the owner's suite downstairs overlooking the water view, with the remaining 3 bedrooms upstairs and a bonus loft space. Upstairs, there are two full bathrooms, while downstairs, there is an updated half bathroom for guests. Tilted mirrors adorn the owner's bath and all upstairs bathrooms, with updated mirror and lighting also in the downstairs half bath. Storage abounds with a coat closet under the stairs and custom shelves in closets that can be adjusted to suit individual needs. This fully updated home boasts a freshly painted interior with modern black door knobs and matching matte black light fixtures throughout. The laundry room, located downstairs next to the owner's suite, has been updated with hardware and added additional shelving. Updated 2-inch blinds are found throughout, and recently updated screens enhance the paved screened lanai. The front yard has been beautifully landscaped and updated with new bushes and mulch. The gourmet kitchen features quartz countertops, 42-inch crown molding cabinets, a subway tile backsplash, and updated stainless steel refrigerator, microwave, and stovetop. Wood tile in the main living spaces and new carpet extend throughout the house, including the stairs. Upon entering the home, you are greeted by a French door office space, while the living room features sleek matte black fans with remote and dimmable light options. All rooms have been updated with these modern fans. The dining area can be utilized as a playroom, gym area, or extended office space. The garage boasts epoxy flooring, and the home comes with an owned pre-wired Nexia" home security system that can be set up by the next owner. The property features updated secure fencing, including privacy fencing on both sides and a wired black rod fence with a locked gate providing access to the lake. Sprinkler system in front lawn, side lawn and backyard lawn to keep your landscaping impeccable. This home is conveniently located just down the street from the Arbor Mill community pool and playground area, and it is also near Oakleaf shopping and dining amenities.
Location
State FL
County Clay
Community Arbor Mill At Oakleaf Plantation
Area 139-Oakleaf/Orange Park/Nw Clay County
Direction From I-295 N take exit 362B towards I-295 W. Take exit 21B towards Lake City. Take exit 37 towards Oakleaf Plantation Pkwy. Left on Charter Oaks Blvd. Left on Arbor Mill Cir.
Interior
Interior Features Built-in Features, Ceiling Fan(s), Eat-in Kitchen, Entrance Foyer, In-Law Floorplan, Kitchen Island, Open Floorplan, Pantry, Primary Bathroom -Tub with Separate Shower, Primary Downstairs, Smart Thermostat, Split Bedrooms, Walk-In Closet(s)
Heating Central
Cooling Central Air, Multi Units
Flooring Carpet, Tile
Furnishings Unfurnished
Laundry Electric Dryer Hookup, Lower Level, Sink, Washer Hookup
Exterior
Parking Features Garage
Garage Spaces 2.0
Fence Back Yard, Full, Privacy, Wrought Iron
Pool Community
Utilities Available Cable Available, Electricity Connected, Sewer Connected
Amenities Available Playground
Waterfront Description Pond
View Pond
Roof Type Shingle
Porch Front Porch, Patio, Rear Porch, Screened
Total Parking Spaces 2
Garage Yes
Private Pool No
Building
Lot Description Sprinklers In Front, Sprinklers In Rear
Sewer Public Sewer
Water Public
Architectural Style Traditional
Structure Type Fiber Cement,Frame
New Construction No
Construction Status Updated/Remodeled
Others
HOA Fee Include Maintenance Grounds
Senior Community No
Tax ID 06042500786980914
Security Features Security System Owned,Smoke Detector(s)
Acceptable Financing Cash, Conventional, FHA, VA Loan
Listing Terms Cash, Conventional, FHA, VA Loan
Read Less Info
Want to know what your home might be worth? Contact us for a FREE valuation!

Our team is ready to help you sell your home for the highest possible price ASAP
Bought with US REALTY HUB
"Molly's job is to find and attract mastery-based agents to the office, protect the culture, and make sure everyone is happy! "






