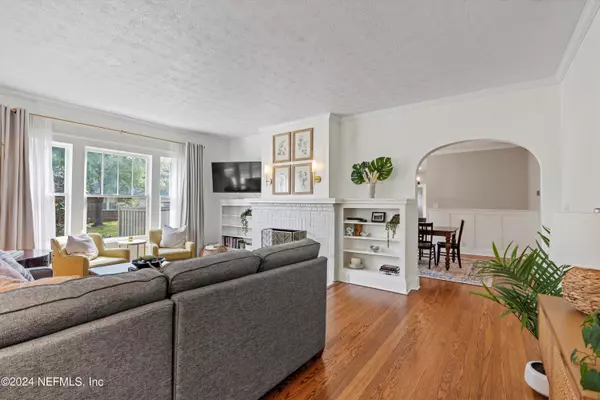$393,000
$387,500
1.4%For more information regarding the value of a property, please contact us for a free consultation.
3 Beds
2 Baths
1,404 SqFt
SOLD DATE : 05/13/2024
Key Details
Sold Price $393,000
Property Type Single Family Home
Sub Type Single Family Residence
Listing Status Sold
Purchase Type For Sale
Square Footage 1,404 sqft
Price per Sqft $279
Subdivision Murray Hill Heights
MLS Listing ID 2018984
Sold Date 05/13/24
Style Craftsman,Historic
Bedrooms 3
Full Baths 2
Construction Status Updated/Remodeled
HOA Y/N No
Originating Board realMLS (Northeast Florida Multiple Listing Service)
Year Built 1926
Annual Tax Amount $3,920
Lot Size 6,534 Sqft
Acres 0.15
Property Description
Gorgeous, fully renovated Murray Hill gem with historic charm and modern upgrades! Ideal location to walk to restaurants, brewery, shops and more. Loads of natural light, tall ceilings, original hardwood floors, historic hardware - the originals details have all been lovingly restored (see the extensive renovation list in documents). From the huge modern kitchen to the private outdoor patio, this bungalow is perfect for entertaining and al fresco meals. Detached garage/workshop offers additional storage and parking. Don't miss this opportunity to live in the vibrant Murray Hill community, in a home filled with timeless charm and modern conveniences!
Location
State FL
County Duval
Community Murray Hill Heights
Area 051-Murray Hill
Direction West on Edgewood Ave from 17/Roosevelt. Left on Trask. Home on left. If constructions closes this access, go west on Plymouth St from 17/Roosevelt, right on Hamilton St, right on Antisdale St, right on Talbot. Home at corner of Talbot and Trask.
Interior
Interior Features Breakfast Bar, Ceiling Fan(s), Entrance Foyer, Primary Bathroom - Shower No Tub
Heating Central
Cooling Central Air
Flooring Wood
Fireplaces Number 1
Fireplace Yes
Laundry Electric Dryer Hookup
Exterior
Garage Garage
Garage Spaces 1.0
Fence Privacy
Pool None
Utilities Available Cable Available, Electricity Connected, Sewer Connected, Water Connected
Waterfront No
Roof Type Shingle
Porch Patio
Total Parking Spaces 1
Garage Yes
Private Pool No
Building
Sewer Public Sewer
Water Public
Architectural Style Craftsman, Historic
New Construction No
Construction Status Updated/Remodeled
Others
Senior Community No
Tax ID 0615350000
Acceptable Financing Cash, Conventional, FHA, VA Loan
Listing Terms Cash, Conventional, FHA, VA Loan
Read Less Info
Want to know what your home might be worth? Contact us for a FREE valuation!

Our team is ready to help you sell your home for the highest possible price ASAP
Bought with EXP REALTY LLC

"Molly's job is to find and attract mastery-based agents to the office, protect the culture, and make sure everyone is happy! "






