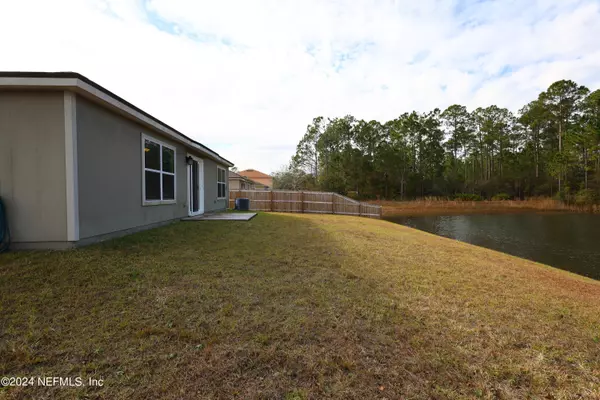$305,000
$310,000
1.6%For more information regarding the value of a property, please contact us for a free consultation.
4 Beds
2 Baths
1,861 SqFt
SOLD DATE : 05/21/2024
Key Details
Sold Price $305,000
Property Type Single Family Home
Sub Type Single Family Residence
Listing Status Sold
Purchase Type For Sale
Square Footage 1,861 sqft
Price per Sqft $163
Subdivision Adams Lake
MLS Listing ID 2002161
Sold Date 05/21/24
Bedrooms 4
Full Baths 2
HOA Fees $33/ann
HOA Y/N Yes
Originating Board realMLS (Northeast Florida Multiple Listing Service)
Year Built 2017
Annual Tax Amount $4,158
Lot Size 0.390 Acres
Acres 0.39
Property Description
Schedule your showing today to see this beautiful and extremely well maintained home on Carson Lake Drive. This home is an open split floor plan featuring a formal dining area and a large master suite! You will fall in love with the views of this beautiful lake property. Enjoy the peace and quiet as you enjoy your morning coffee on the patio over looking the lake!
Location
State FL
County Duval
Community Adams Lake
Area 065-Panther Creek/Adams Lake/Duval County-Sw
Direction From I10 take exit 42. Exit right onto Cecil Commerce Pkwy. Left onto FL 228. Left info Adams Lake. First left onto Carson Lake. Home is 0.4 miles down on right side.
Interior
Interior Features Breakfast Bar, Entrance Foyer, Kitchen Island, Pantry, Primary Bathroom - Tub with Shower, Split Bedrooms, Walk-In Closet(s)
Heating Central
Cooling Central Air
Flooring Carpet
Furnishings Unfurnished
Exterior
Parking Features Attached, Garage Door Opener
Garage Spaces 2.0
Pool Community
Utilities Available Cable Available
Waterfront Description Lake Front
Total Parking Spaces 2
Garage Yes
Private Pool No
Building
Water Public
New Construction No
Others
Senior Community No
Tax ID 0020604485
Acceptable Financing Cash, Conventional, FHA, VA Loan
Listing Terms Cash, Conventional, FHA, VA Loan
Read Less Info
Want to know what your home might be worth? Contact us for a FREE valuation!

Our team is ready to help you sell your home for the highest possible price ASAP
Bought with UNITED REAL ESTATE GALLERY

"Molly's job is to find and attract mastery-based agents to the office, protect the culture, and make sure everyone is happy! "






