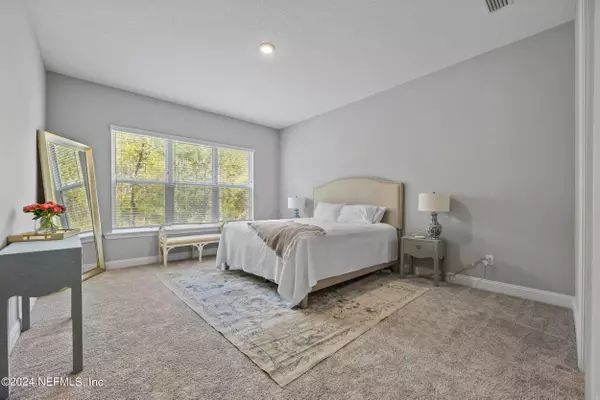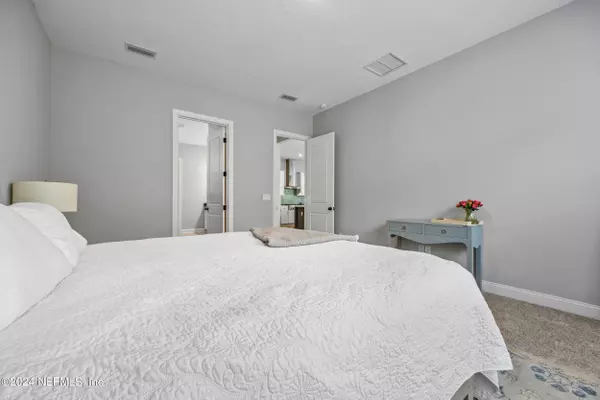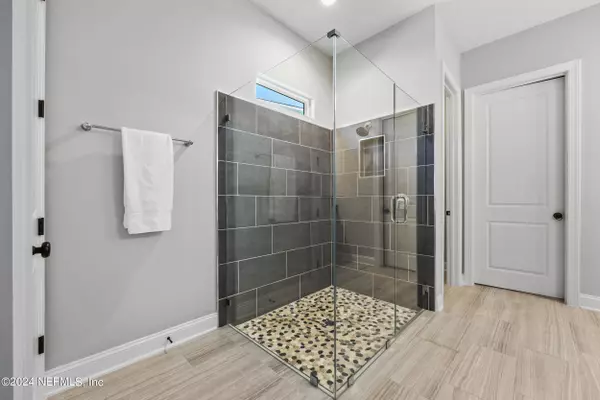$667,500
$685,000
2.6%For more information regarding the value of a property, please contact us for a free consultation.
4 Beds
3 Baths
2,677 SqFt
SOLD DATE : 05/21/2024
Key Details
Sold Price $667,500
Property Type Single Family Home
Sub Type Single Family Residence
Listing Status Sold
Purchase Type For Sale
Square Footage 2,677 sqft
Price per Sqft $249
Subdivision Mill Creek Forest
MLS Listing ID 2018378
Sold Date 05/21/24
Style Ranch
Bedrooms 4
Full Baths 3
Construction Status Updated/Remodeled
HOA Fees $146/qua
HOA Y/N Yes
Originating Board realMLS (Northeast Florida Multiple Listing Service)
Year Built 2023
Annual Tax Amount $1,523
Lot Size 9,583 Sqft
Acres 0.22
Property Sub-Type Single Family Residence
Property Description
**OPEN HOUSE Sat. April 20th 10 a.m. - 12 p.m.*** Step into style and comfort in this beautiful 4BD/3BA PLUS Study/Flex Room all on one level! This thoughtful design maximizes the open floorplan with 10' ceilings throughout, three-way Bedroom split, extra large family room with tray ceiling, and generous eat-in kitchen/dining area. Master Suite tucked privately in rear of home overlooking preserve. Master BA offers glass shower w/pebble stone tile flooring, DBL vanities & oversized walk-in closet. Gourmet kitchen features white cabinets, large farmhouse sink, walk-in pantry & quartz counter top perfect for entertaining. Gas cooktop w/exterior exhaust. Triple sliders lead to expansive covered lanai. WALK to the BRAND NEW Amenity Center featuring Resort-style pool & fountains, Firepit, tennis & pickleball courts, picnic areas, fitness center, playground and meeting room complete with decorative finishes. Nestled in a private Gated community ready for you to call HOME!! White Oak wood flooring & blinds throughout. Roomy 3-car garage. Paver driveway. Full irrigation.
Location
State FL
County St. Johns
Community Mill Creek Forest
Area 301-Julington Creek/Switzerland
Direction 95 to CR210. West on CR210 to Right onto Bridgeton (Mill Creek Forest subdivision entrance). Past Model to Left onto Gap Creek. Home on Left
Interior
Interior Features Breakfast Bar, Eat-in Kitchen, Entrance Foyer, Kitchen Island, Pantry, Primary Bathroom - Shower No Tub, Split Bedrooms, Walk-In Closet(s)
Heating Central, Electric, Hot Water
Cooling Central Air, Electric
Flooring Carpet, Tile, Wood
Exterior
Parking Features Attached, Garage, Garage Door Opener
Garage Spaces 3.0
Pool Community
Utilities Available Cable Available, Electricity Connected, Sewer Connected, Water Connected
Amenities Available Gated
View Protected Preserve
Roof Type Shingle
Porch Rear Porch
Total Parking Spaces 3
Garage Yes
Private Pool No
Building
Lot Description Sprinklers In Front, Sprinklers In Rear, Wooded
Water Public
Architectural Style Ranch
Structure Type Fiber Cement,Frame
New Construction No
Construction Status Updated/Remodeled
Schools
Elementary Schools Cunningham Creek
Middle Schools Switzerland Point
High Schools Bartram Trail
Others
Senior Community No
Tax ID 0013512880
Acceptable Financing Cash, Conventional, FHA, USDA Loan, VA Loan
Listing Terms Cash, Conventional, FHA, USDA Loan, VA Loan
Read Less Info
Want to know what your home might be worth? Contact us for a FREE valuation!

Our team is ready to help you sell your home for the highest possible price ASAP
Bought with BETTER HOMES & GARDENS REAL ESTATE LIFESTYLES REALTY
"Molly's job is to find and attract mastery-based agents to the office, protect the culture, and make sure everyone is happy! "






