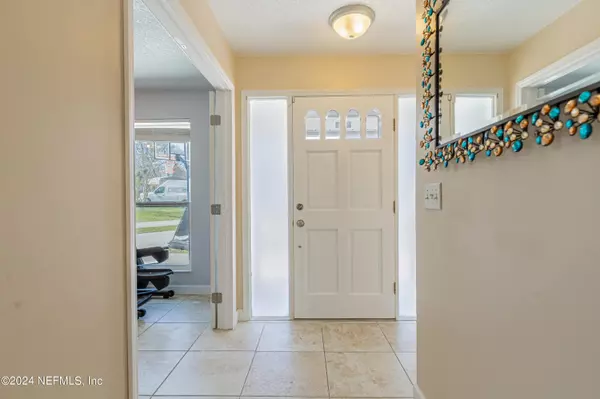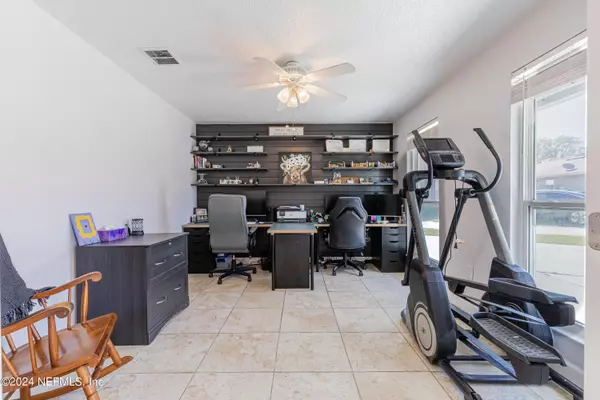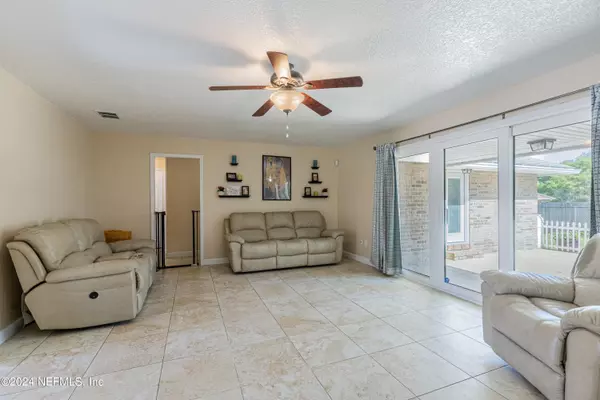$325,000
$325,000
For more information regarding the value of a property, please contact us for a free consultation.
4 Beds
2 Baths
1,818 SqFt
SOLD DATE : 05/28/2024
Key Details
Sold Price $325,000
Property Type Single Family Home
Sub Type Single Family Residence
Listing Status Sold
Purchase Type For Sale
Square Footage 1,818 sqft
Price per Sqft $178
Subdivision Foxridge
MLS Listing ID 2014049
Sold Date 05/28/24
Style Ranch
Bedrooms 4
Full Baths 2
HOA Y/N No
Originating Board realMLS (Northeast Florida Multiple Listing Service)
Year Built 1986
Annual Tax Amount $2,324
Lot Size 0.270 Acres
Acres 0.27
Property Description
Light & Bright brick ranch on a large fenced cul de sac homesite. 4 bedrooms, 2 full baths, and a home office allows for plenty of space for the everyone! Newly completed office w/built in desks and beautiful wood wall. No carpet in the home, tile in the entry, kitchen, office, dining area, family room & hall. Wood laminate flooring in the 4 bedrooms. Sliding glass door from FR(replaced 2019) leads to an open courtyard area in the rear yard. Garage & Primary BR also have access to the private oasis. Kitchen has smudge proof stainless appliances & granite counters. (D/W new 2022). Primary bath remodeled in 2020 w/lovely walk in shower. Water heater replaced 2018. Gutters & soffit replaced 2021. Expansive rear yard w/6' privacy fence has an above ground pool, a firepit with plenty of room for seating around it, a 10 x 12 shed (2018). Sellers in the process of replacing the existing roof. It will be completed by closing. Seller prefers a 5/31/24 close date due to school year.
Location
State FL
County Clay
Community Foxridge
Area 134-South Blanding
Direction From Blanding Blvd, turn onto Camp Francis Johnson Rd. Left on Bottomridge, Left on Ridgeway Ct, Left on Ridgewall Ct, Home is on the left at end of cul de sac.
Rooms
Other Rooms Shed(s)
Interior
Interior Features Open Floorplan, Primary Bathroom - Shower No Tub
Heating Central
Cooling Central Air
Flooring Laminate, Tile
Fireplaces Number 1
Fireplaces Type Wood Burning
Fireplace Yes
Laundry In Garage
Exterior
Parking Features Attached, Garage
Garage Spaces 2.0
Fence Back Yard, Wood
Pool Above Ground, Fenced
Utilities Available Cable Available, Electricity Connected, Sewer Connected, Water Connected
Roof Type Shingle
Total Parking Spaces 2
Garage Yes
Private Pool No
Building
Lot Description Dead End Street
Sewer Public Sewer
Water Public
Architectural Style Ranch
New Construction No
Schools
Elementary Schools Ridgeview
Middle Schools Orange Park
High Schools Ridgeview
Others
Senior Community No
Tax ID 14042502032742000
Acceptable Financing Cash, Conventional, VA Loan
Listing Terms Cash, Conventional, VA Loan
Read Less Info
Want to know what your home might be worth? Contact us for a FREE valuation!

Our team is ready to help you sell your home for the highest possible price ASAP
Bought with HOUSE & HAVEN

"Molly's job is to find and attract mastery-based agents to the office, protect the culture, and make sure everyone is happy! "






